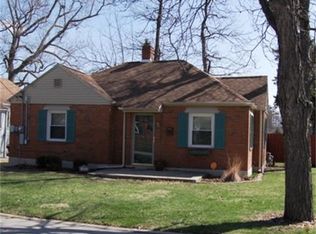Sold for $97,000
$97,000
1827 Shady Crest St, Decatur, IL 62521
3beds
940sqft
Single Family Residence
Built in 1943
5,227.2 Square Feet Lot
$82,500 Zestimate®
$103/sqft
$1,112 Estimated rent
Home value
$82,500
$71,000 - $94,000
$1,112/mo
Zestimate® history
Loading...
Owner options
Explore your selling options
What's special
LL BRICK RANCH STYLE HOME! Recent updates include all new luxury vinyl floors in the living room, dining area, kitchen, bathroom and hallwayand carpet flooring in the bedrooms. The kitchen has been updated with new granite counter-top, new sink, faucet, stove and microwave. The bathroom has beenupdated with a new vanity/sink, mirror, exhaust fan and fixtures. The interior has been freshly painted throughout, new lighting fixtures, new sump pump and new garageoverhead door, remote opener and remotes. Home offers 3 bedrooms, 1 bathroom and a 2c detached garage. This is a Fannie Mae HomePath Property.
Zillow last checked: 8 hours ago
Listing updated: December 12, 2023 at 02:45pm
Listed by:
Stephanie Do 217-391-3636,
Do Realty Services Inc
Bought with:
Stephanie Do, 471000834
Do Realty Services Inc
Source: CIBR,MLS#: 6230045 Originating MLS: Central Illinois Board Of REALTORS
Originating MLS: Central Illinois Board Of REALTORS
Facts & features
Interior
Bedrooms & bathrooms
- Bedrooms: 3
- Bathrooms: 1
- Full bathrooms: 1
Bedroom
- Description: Flooring: Carpet
- Level: Main
- Dimensions: 9 x 11.1
Bedroom
- Description: Flooring: Carpet
- Level: Main
- Dimensions: 9.6 x 11.4
Bedroom
- Description: Flooring: Carpet
- Level: Main
- Dimensions: 9.1 x 8.1
Dining room
- Description: Flooring: Vinyl
- Level: Main
- Dimensions: 9.5 x 7.8
Other
- Description: Flooring: Vinyl
- Level: Main
Kitchen
- Description: Flooring: Vinyl
- Level: Main
- Dimensions: 11 x 7.11
Living room
- Description: Flooring: Vinyl
- Level: Main
- Dimensions: 12 x 12.11
Heating
- Forced Air
Cooling
- Central Air
Appliances
- Included: Dishwasher, Disposal, Gas Water Heater, Microwave, Range
Features
- Attic, Main Level Primary
- Basement: Unfinished,Full
- Number of fireplaces: 1
Interior area
- Total structure area: 940
- Total interior livable area: 940 sqft
- Finished area above ground: 940
- Finished area below ground: 0
Property
Parking
- Total spaces: 1
- Parking features: Detached, Garage
- Garage spaces: 1
Features
- Levels: One
- Stories: 1
- Patio & porch: None
Lot
- Size: 5,227 sqft
- Dimensions: 50 x 102
Details
- Parcel number: 041224106019
- Zoning: RES
- Special conditions: In Foreclosure,Real Estate Owned
Construction
Type & style
- Home type: SingleFamily
- Architectural style: Bungalow
- Property subtype: Single Family Residence
Materials
- Brick
- Foundation: Basement
- Roof: Shingle
Condition
- Year built: 1943
Utilities & green energy
- Sewer: Public Sewer
- Water: Public
Community & neighborhood
Location
- Region: Decatur
Other
Other facts
- Road surface type: Concrete
Price history
| Date | Event | Price |
|---|---|---|
| 12/11/2023 | Sold | $97,000$103/sqft |
Source: | ||
| 11/9/2023 | Pending sale | $97,000$103/sqft |
Source: | ||
| 11/2/2023 | Listed for sale | $97,000+79.6%$103/sqft |
Source: | ||
| 7/22/2015 | Sold | $54,000$57/sqft |
Source: Public Record Report a problem | ||
Public tax history
| Year | Property taxes | Tax assessment |
|---|---|---|
| 2024 | $1,663 +0.8% | $17,183 +3.7% |
| 2023 | $1,650 +68.9% | $16,574 +6.6% |
| 2022 | $977 +11.4% | $15,548 +7.1% |
Find assessor info on the county website
Neighborhood: 62521
Nearby schools
GreatSchools rating
- 1/10Muffley Elementary SchoolGrades: K-6Distance: 1.3 mi
- 1/10Stephen Decatur Middle SchoolGrades: 7-8Distance: 3.8 mi
- 2/10Eisenhower High SchoolGrades: 9-12Distance: 0.2 mi
Schools provided by the listing agent
- Elementary: Muffley
- High: Eisenhower
- District: Decatur Dist 61
Source: CIBR. This data may not be complete. We recommend contacting the local school district to confirm school assignments for this home.
Get pre-qualified for a loan
At Zillow Home Loans, we can pre-qualify you in as little as 5 minutes with no impact to your credit score.An equal housing lender. NMLS #10287.
