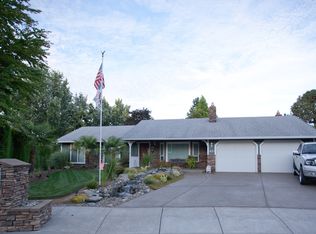NEW PRICE! Well maintained 1 story 3 bed 1.5 bath, close to parks, shopping, & dining! Large backyard with green house, shed & covered patio. Allowing lots of space for gardening, BBQ's, & relaxing any time of year. Recently added front porch, newer vinyl windows, and new water heater. Home will include a 1 year Home Warranty at closing for new buyer along with a new roof. Call w/ questions; very motivated seller! Open Sat. 11/4 1-3 pm
This property is off market, which means it's not currently listed for sale or rent on Zillow. This may be different from what's available on other websites or public sources.
