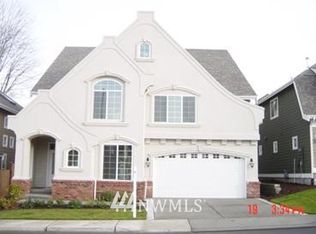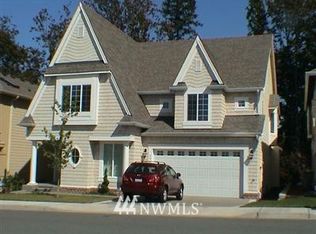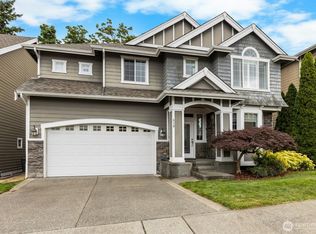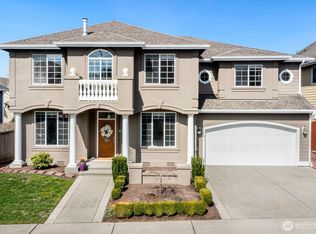Sold
Listed by:
Brenda Martin,
John L. Scott, Inc,
Tina McKay,
John L. Scott, Inc
Bought with: Tribeca NW Real Estate
$1,250,000
1827 SE 8th Street, Renton, WA 98057
5beds
3,250sqft
Single Family Residence
Built in 2003
4,748.04 Square Feet Lot
$1,242,000 Zestimate®
$385/sqft
$4,381 Estimated rent
Home value
$1,242,000
$1.14M - $1.35M
$4,381/mo
Zestimate® history
Loading...
Owner options
Explore your selling options
What's special
Meticulous home in this impressive Renton Hill neighborhood offers unparalleled blend of luxury & convenience. Step inside to discover soaring vaulted ceilings, two-story windows, charming central staircase, & rich hardwood floors immersed in natural light. The gourmet kitchen is a chef’s dream, featuring an expansive island, Viking appliances, a 6-burner gas range, beverage cooler, & ample cabinetry. Main-floor office complements five spacious upstairs bedrooms. Lavish primary suite boasts a fireplace, sitting area, & spa-like 5-piece en-suite. Enjoy all the amenities of this exceptional home & fantastic location. Close to newly renovated Phillip Arnold Park, Trails, Dining & Entertainment, Gene Coulon Park, easy commute, & so much more!
Zillow last checked: 8 hours ago
Listing updated: May 24, 2025 at 04:01am
Offers reviewed: Mar 25
Listed by:
Brenda Martin,
John L. Scott, Inc,
Tina McKay,
John L. Scott, Inc
Bought with:
Cameron McCartney, 22007399
Tribeca NW Real Estate
Source: NWMLS,MLS#: 2344186
Facts & features
Interior
Bedrooms & bathrooms
- Bedrooms: 5
- Bathrooms: 3
- Full bathrooms: 2
- 1/2 bathrooms: 1
- Main level bathrooms: 1
Other
- Level: Main
Den office
- Level: Main
Dining room
- Level: Main
Entry hall
- Level: Main
Great room
- Level: Main
Kitchen with eating space
- Level: Main
Living room
- Level: Main
Heating
- Fireplace(s), Forced Air, High Efficiency (Unspecified)
Cooling
- Central Air
Appliances
- Included: Dishwasher(s), Disposal, Double Oven, Dryer(s), Microwave(s), Refrigerator(s), Stove(s)/Range(s), Washer(s), Garbage Disposal, Water Heater: Gas, Water Heater Location: Garage
Features
- Bath Off Primary, Central Vacuum, Ceiling Fan(s), Dining Room, High Tech Cabling, Walk-In Pantry
- Flooring: Ceramic Tile, Hardwood, Carpet
- Windows: Double Pane/Storm Window, Skylight(s)
- Basement: None
- Number of fireplaces: 3
- Fireplace features: Gas, Main Level: 2, Upper Level: 1, Fireplace
Interior area
- Total structure area: 3,250
- Total interior livable area: 3,250 sqft
Property
Parking
- Total spaces: 3
- Parking features: Attached Garage
- Attached garage spaces: 3
Features
- Levels: Two
- Stories: 2
- Entry location: Main
- Patio & porch: Bath Off Primary, Built-In Vacuum, Ceiling Fan(s), Ceramic Tile, Double Pane/Storm Window, Dining Room, Fireplace, Fireplace (Primary Bedroom), High Tech Cabling, Jetted Tub, Skylight(s), Walk-In Pantry, Water Heater
- Spa features: Bath
- Has view: Yes
- View description: Territorial
Lot
- Size: 4,748 sqft
- Features: Cul-De-Sac, Paved, Sidewalk, Cable TV, Patio, Sprinkler System
- Topography: Level
- Residential vegetation: Garden Space
Details
- Parcel number: 3260570100
- Zoning: R8
- Zoning description: Jurisdiction: City
- Special conditions: Standard
Construction
Type & style
- Home type: SingleFamily
- Property subtype: Single Family Residence
Materials
- Cement Planked, Cement Plank
- Foundation: Poured Concrete
- Roof: Composition
Condition
- Year built: 2003
Utilities & green energy
- Electric: Company: PSE
- Sewer: Sewer Connected, Company: City of Renton
- Water: Public, Company: City of Renton
Community & neighborhood
Community
- Community features: CCRs
Location
- Region: Renton
- Subdivision: Renton Hill
HOA & financial
HOA
- HOA fee: $700 annually
- Association phone: 253-852-3000
Other
Other facts
- Listing terms: Cash Out,Conventional,FHA,VA Loan
- Cumulative days on market: 6 days
Price history
| Date | Event | Price |
|---|---|---|
| 4/23/2025 | Sold | $1,250,000+4.6%$385/sqft |
Source: | ||
| 3/26/2025 | Pending sale | $1,195,000$368/sqft |
Source: | ||
| 3/20/2025 | Listed for sale | $1,195,000+92.7%$368/sqft |
Source: | ||
| 8/2/2016 | Sold | $620,000$191/sqft |
Source: | ||
| 6/19/2016 | Pending sale | $620,000$191/sqft |
Source: Windermere Real Estate/PSR, Inc. #961527 Report a problem | ||
Public tax history
| Year | Property taxes | Tax assessment |
|---|---|---|
| 2024 | $10,606 +9.3% | $1,030,000 +14.8% |
| 2023 | $9,705 +1.4% | $897,000 -8.7% |
| 2022 | $9,572 +5.3% | $982,000 +22% |
Find assessor info on the county website
Neighborhood: Heritage Garden Estates
Nearby schools
GreatSchools rating
- 6/10Talbot Hill Elementary SchoolGrades: K-5Distance: 1.3 mi
- 4/10Dimmitt Middle SchoolGrades: 6-8Distance: 2.2 mi
- 3/10Renton Senior High SchoolGrades: 9-12Distance: 1.1 mi
Schools provided by the listing agent
- Elementary: Tiffany Park Elem
- Middle: Dimmitt Mid
- High: Renton Snr High
Source: NWMLS. This data may not be complete. We recommend contacting the local school district to confirm school assignments for this home.

Get pre-qualified for a loan
At Zillow Home Loans, we can pre-qualify you in as little as 5 minutes with no impact to your credit score.An equal housing lender. NMLS #10287.
Sell for more on Zillow
Get a free Zillow Showcase℠ listing and you could sell for .
$1,242,000
2% more+ $24,840
With Zillow Showcase(estimated)
$1,266,840


