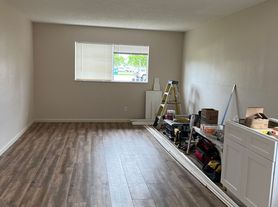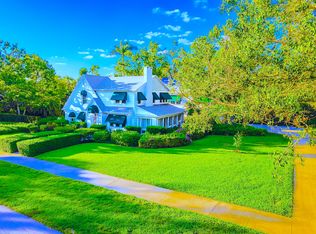This is a VACATION RENTAL only. Owner will not consider an annual rental. Weekly rentals are permitted. Welcome to Villa Victoria! This 5 bedroom, 3 bathroom 2-story house with electric-heated pool & spa home sits on a Direct Gulf Access canal. Located in the coveted SE area of Cape Coral conveniently near a variety of shopping centers, restaurants, golf courses, airports, and beaches. This villa is ideal for guests who want beautiful Florida living and relaxation in a quiet neighborhood.
Living Room: The open concept floor plan allows the whole family to be together. The living room offers comfortable seating with a sectional couch and a large flat-screen TV with access to sliders leading out to the lanai area.
Dining Room: The dining area has seating for 8 guests and is located off of the Florida Room seating area.
Kitchen: You will feel like you're the top chef in the fully equipped kitchen. With stainless steel appliances, granite counter tops, breakfast bar area, and breakfast nook with seating for 4. It has everything you will need to create your delicious masterpieces.
Primary Bed & Bath: The spacious master bedroom suite is on the 2nd floor and features a king-size bed, flat-screen TV, with a beautiful view of the pool and canal as you wake up each morning. The primary bathroom ensuite features a soaking tub, dual vanity and walk in shower.
Guest Bedroom 1: This bedroom is located on the first floor making it convenient for guest that may not be comfortable with upstairs rooms. This guest bedroom offers a full size bed and flatscreen tv.
Guest Bathroom 1: The bathroom is also located on the first floor offering a walk in shower, granite counter vanity and toilet.
Guest Bedroom 2: This bedroom is located upstairs to the left. This bedroom offers a king size bed, flatscreen tv and a view of the canal.
Guest Bedroom 3: This bedroom is located to the right of the stairway. The bedroom offers a queen size bed and flatscreen tv.
Guest Bedroom 4: This bedroom is located to the right of the stairway. The bedroom offers a queen size bed and flatscreen tv.
Guest Bathroom 2: This bathroom offers a granite counter, dual vanity sinks, with a shower/tub combo.
Lanai/Pool/Dock: You will no doubt spend most of your time by the pool! The pool area is private and relaxing, making day or night outdoor lounging a bliss with a beautiful water views. The pool & spa features LED lighting allowing a perfect way to unwind in the evening . The spacious lanai offers an electric-heated salt water pool & spa with Northern exposure. There are loungers for your sunning pleasure and poolside seating which includes a fire pit table for a beautiful ambiance.
BRING YOUR BOAT! You can enjoy a beautiful sunny day w/a direct access scenic boat ride to the river. The propane grill is available for you to use during your stay. Or simply enjoy the wonderful wildlife of different waterfowl and birds that are always playing in the water.
House for rent
$9,015/mo
1827 SE 12th St, Cape Coral, FL 33990
5beds
2,946sqft
Price may not include required fees and charges.
Singlefamily
Available now
-- Pets
Central air, electric, ceiling fan
In unit laundry
2 Attached garage spaces parking
Electric, central
What's special
Breakfast bar areaGranite counter topsWonderful wildlifeDirect gulf access canalPropane grillOpen concept floor planNorthern exposure
- 48 days |
- -- |
- -- |
Travel times
Looking to buy when your lease ends?
Consider a first-time homebuyer savings account designed to grow your down payment with up to a 6% match & a competitive APY.
Facts & features
Interior
Bedrooms & bathrooms
- Bedrooms: 5
- Bathrooms: 3
- Full bathrooms: 3
Rooms
- Room types: Family Room
Heating
- Electric, Central
Cooling
- Central Air, Electric, Ceiling Fan
Appliances
- Included: Dishwasher, Disposal, Dryer, Freezer, Microwave, Oven, Refrigerator, Washer
- Laundry: In Unit, Inside
Features
- Ceiling Fan(s), French Door(s)/Atrium Door(s), High Ceilings, Pantry, Split Bedrooms, Vaulted Ceiling(s), Walk-In Closet(s), Window Treatments
- Flooring: Tile
- Furnished: Yes
Interior area
- Total interior livable area: 2,946 sqft
Property
Parking
- Total spaces: 2
- Parking features: Attached, Garage, Covered
- Has attached garage: Yes
- Details: Contact manager
Features
- Stories: 2
- Patio & porch: Porch
- Exterior features: Contact manager
- Has private pool: Yes
- Has spa: Yes
- Spa features: Hottub Spa
- Has water view: Yes
- Water view: Waterfront
Details
- Parcel number: 204424C1012750350
Construction
Type & style
- Home type: SingleFamily
- Property subtype: SingleFamily
Condition
- Year built: 1997
Utilities & green energy
- Utilities for property: Cable, Electricity, Garbage, Internet, Sewage, Water
Community & HOA
HOA
- Amenities included: Pool
Location
- Region: Cape Coral
Financial & listing details
- Lease term: Short Term Lease
Price history
| Date | Event | Price |
|---|---|---|
| 9/12/2025 | Listed for rent | $9,015-4.8%$3/sqft |
Source: Florida Gulf Coast MLS #2025010232 | ||
| 7/1/2025 | Listing removed | $9,471$3/sqft |
Source: Florida Gulf Coast MLS #225048229 | ||
| 5/16/2025 | Listed for rent | $9,471$3/sqft |
Source: Florida Gulf Coast MLS #225048229 | ||
| 11/21/2012 | Sold | $375,000-9.6%$127/sqft |
Source: Public Record | ||
| 10/18/2012 | Pending sale | $415,000$141/sqft |
Source: Maxim LLC #201227648 | ||

