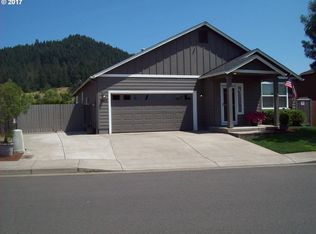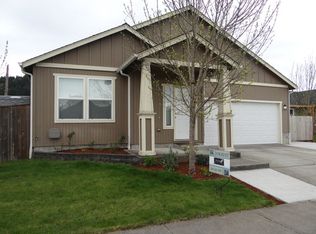Upgrades to this well appointed home with great room layout include luxury vinyl flooring, quartz countertops in kitchen and bathrooms, tile backsplash, and new sinks and faucets throughout. Upgraded landscape improved curb apeal and outdoor entertainment in front and back yards; ample space on both sides of the home as well.
This property is off market, which means it's not currently listed for sale or rent on Zillow. This may be different from what's available on other websites or public sources.


