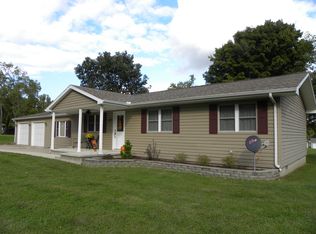Welcome Home!! Beautiful and Spacious 3 Bedroom/2.5 Bath home featuring over 4000 square foot with a full finished basement. This home is total electric with geothermal heat and cool and geothermal heat assist for the water heater. Ready to entertain for holiday parties and family get-togethers? You've got everything you need here! Open concept upstairs living/dining room and an attached 2 car garage too! House features Pella windows with between the glass blinds and LOTS and LOTS of closet space. Downstairs you will find a large open basement with a perfect room for your office (or 4th bedroom). Cozy up next to the wood burning fireplace, or make a huge game room that's big enough for a couple pool tables, large couch, tables, and a buffet/bar area. The downstairs even features private outside access leading up to the outside porch where you can overlook your 2 acres of ground while sipping your morning coffee! Do you need your own private pole barn (36x48 -- MASSIVE) - this house has it too!! Start your own business and start living the entrepreneur dream!! You must check out how big this workshop is! The pole barn features a concrete floor, finished insulated walls, numerous cabinets, ambi rad propane heater in celling, a drop down door for attic, big floor drain, and AC unit. The average electric bill for the past 12 months has been less than $200. Do not miss your opportunity to see this home. 3D Tour Available!
This property is off market, which means it's not currently listed for sale or rent on Zillow. This may be different from what's available on other websites or public sources.
