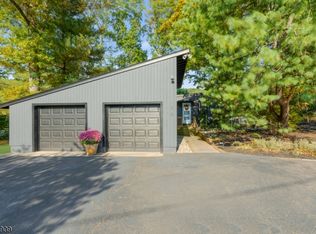Welcome Home! This quaint and charming home is like no other. The square footage, space and storage of a brand new home but with charm that makes this house a stand out. Every last detail has been well thought out. Family room with wide plank wood floors and stunning floor to ceiling windows opening into kitchen. Brand new island and granite in the beautifully redone and remodeled kitchen. Dining room with custom shelving and wood work. High end trim throughout entire home. Spacious second floor laundry room with storage. Beautiful master bedroom with country views, walk in closet complete with vanity. Mahogany porch, slate walkway and breezeway all add to the allure of this home. Giant family room above garage is a must see. Brand new A/C unit. This will be a home you will never forget.
This property is off market, which means it's not currently listed for sale or rent on Zillow. This may be different from what's available on other websites or public sources.
