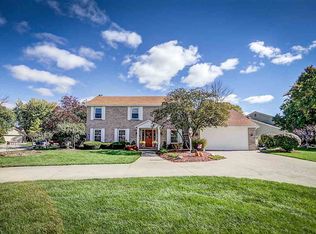Closed
$359,900
1827 Ransom Dr, Fort Wayne, IN 46845
4beds
2,508sqft
Single Family Residence
Built in 1979
9,583.2 Square Feet Lot
$366,400 Zestimate®
$--/sqft
$2,381 Estimated rent
Home value
$366,400
$333,000 - $403,000
$2,381/mo
Zestimate® history
Loading...
Owner options
Explore your selling options
What's special
This home, located in the desirable Pine Valley Country Club community, is now looking for its new owners. With over 2,500 sqft of living space you will find that it checks all of your boxes. The home has beautiful curb appeal and the moment you walk through the door you are greeted with the care and love poured into it. Immediately to your left you will find a formal living room and to your right is the formal dining room. The kitchen has been updated with quartz counters, tile backsplash, and stainless-steel appliances. There is a breakfast bar and an eat-in dining area. The family room is right off the kitchen area giving you plenty of room to gather. Off the other side of the kitchen area is the laundry room, a full bathroom and a play area that could also serve as a main level bedroom if needed. Upstairs the primary suite has a private bathroom and a large walk-in closet. The other three spacious bedrooms share the newly renovated full bathroom. The beautiful, fenced-in backyard has a wooden deck and a stamped concrete patio and comes complete with playset. You can’t beat the location, being close to shopping, dining, and the trail system. What a great place to call home. Schedule a private tour today.
Zillow last checked: 8 hours ago
Listing updated: August 05, 2025 at 12:38pm
Listed by:
Bradley D Noll 260-710-7744,
Noll Team Real Estate
Bought with:
Ashley Moore, RB20001749
Mike Thomas Assoc., Inc
Source: IRMLS,MLS#: 202525111
Facts & features
Interior
Bedrooms & bathrooms
- Bedrooms: 4
- Bathrooms: 3
- Full bathrooms: 3
Bedroom 1
- Level: Upper
Bedroom 2
- Level: Upper
Dining room
- Level: Main
- Area: 144
- Dimensions: 12 x 12
Family room
- Level: Main
- Area: 325
- Dimensions: 25 x 13
Kitchen
- Level: Main
- Area: 322
- Dimensions: 23 x 14
Living room
- Level: Main
- Area: 216
- Dimensions: 18 x 12
Heating
- Natural Gas, Forced Air
Cooling
- Central Air
Appliances
- Included: Dishwasher, Microwave, Refrigerator, Washer, Dryer-Electric, Gas Range
- Laundry: Electric Dryer Hookup
Features
- 1st Bdrm En Suite, Breakfast Bar, Bookcases, Built-in Desk, Ceiling Fan(s), Entrance Foyer
- Has basement: No
- Has fireplace: No
Interior area
- Total structure area: 2,508
- Total interior livable area: 2,508 sqft
- Finished area above ground: 2,508
- Finished area below ground: 0
Property
Parking
- Total spaces: 2.5
- Parking features: Attached, Garage Door Opener
- Attached garage spaces: 2.5
Features
- Levels: Two
- Stories: 2
- Pool features: Association
Lot
- Size: 9,583 sqft
- Dimensions: 78X122
- Features: Level, Landscaped, Near Walking Trail
Details
- Additional structures: Shed
- Parcel number: 020234276003.000091
Construction
Type & style
- Home type: SingleFamily
- Property subtype: Single Family Residence
Materials
- Vinyl Siding
- Foundation: Slab
Condition
- New construction: No
- Year built: 1979
Utilities & green energy
- Sewer: City
- Water: City
Community & neighborhood
Community
- Community features: Golf
Location
- Region: Fort Wayne
- Subdivision: Pine Valley Country Club
Price history
| Date | Event | Price |
|---|---|---|
| 8/4/2025 | Sold | $359,900 |
Source: | ||
| 7/7/2025 | Pending sale | $359,900 |
Source: | ||
| 6/30/2025 | Listed for sale | $359,900+80% |
Source: | ||
| 6/26/2018 | Sold | $199,900 |
Source: | ||
| 4/29/2018 | Price change | $199,900-11.1%$80/sqft |
Source: CENTURY 21 Bradley Realty, Inc. #201816287 Report a problem | ||
Public tax history
| Year | Property taxes | Tax assessment |
|---|---|---|
| 2024 | $2,753 +16.4% | $306,700 +14.9% |
| 2023 | $2,365 +10.2% | $266,900 +16.9% |
| 2022 | $2,146 +0.7% | $228,300 +10.7% |
Find assessor info on the county website
Neighborhood: Pine Valley
Nearby schools
GreatSchools rating
- 6/10Perry Hill Elementary SchoolGrades: K-5Distance: 1.4 mi
- 7/10Maple Creek Middle SchoolGrades: 6-8Distance: 1.4 mi
- 9/10Carroll High SchoolGrades: PK,9-12Distance: 3.9 mi
Schools provided by the listing agent
- Elementary: Perry Hill
- Middle: Maple Creek
- High: Carroll
- District: Northwest Allen County
Source: IRMLS. This data may not be complete. We recommend contacting the local school district to confirm school assignments for this home.

Get pre-qualified for a loan
At Zillow Home Loans, we can pre-qualify you in as little as 5 minutes with no impact to your credit score.An equal housing lender. NMLS #10287.
Sell for more on Zillow
Get a free Zillow Showcase℠ listing and you could sell for .
$366,400
2% more+ $7,328
With Zillow Showcase(estimated)
$373,728