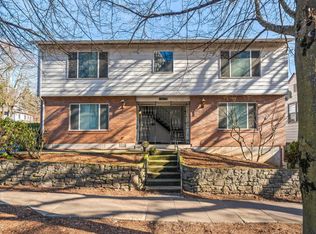Centrally located townhome-style condo featuring a private entrance, open-concept layout, and a picture window overlooking the courtyard. The kitchen opens to a spacious balcony via sliding glass doors, perfect for outdoor dining. An additional half bath is conveniently situated on the lower level. This secure, gated community offers free laundry facilities, dedicated storage, bike storage, and two-car tandem deeded parking directly beneath the unit. Recent HOA upgrades include a full plumbing replacement. The unit boasts a new hot water heater and updated appliances. With a Walk Score of 81 and a Bike Score of 98, it's just four blocks to the shops and restaurants on Broadway!!
Active
$280,000
1827 NE Multnomah St, Portland, OR 97232
2beds
861sqft
Est.:
Residential, Condominium
Built in 1968
-- sqft lot
$-- Zestimate®
$325/sqft
$395/mo HOA
What's special
Updated appliancesPrivate entranceNew hot water heaterOpen-concept layout
- 14 days |
- 631 |
- 23 |
Likely to sell faster than
Zillow last checked: 8 hours ago
Listing updated: February 05, 2026 at 04:20pm
Listed by:
Harlem Atwood-Fitzgerald 213-522-3089,
Windermere Northwest Living
Source: RMLS (OR),MLS#: 597836531
Tour with a local agent
Facts & features
Interior
Bedrooms & bathrooms
- Bedrooms: 2
- Bathrooms: 2
- Full bathrooms: 2
- Main level bathrooms: 1
Rooms
- Room types: Bedroom 2, Dining Room, Family Room, Kitchen, Living Room, Primary Bedroom
Primary bedroom
- Features: Walkin Closet, Wallto Wall Carpet
- Level: Upper
- Area: 132
- Dimensions: 12 x 11
Bedroom 2
- Features: Closet, Wallto Wall Carpet
- Level: Upper
- Area: 126
- Dimensions: 14 x 9
Dining room
- Level: Main
Kitchen
- Level: Main
Living room
- Level: Main
Heating
- Baseboard, Zoned
Cooling
- None
Appliances
- Included: Dishwasher, Disposal, Free-Standing Gas Range, Free-Standing Refrigerator, Electric Water Heater, Tank Water Heater
- Laundry: Common Area
Features
- Closet, Walk-In Closet(s)
- Flooring: Tile, Wall to Wall Carpet
- Windows: Aluminum Frames, Double Pane Windows, Vinyl Frames
- Basement: Partial,Storage Space
- Common walls with other units/homes: 1 Common Wall
Interior area
- Total structure area: 861
- Total interior livable area: 861 sqft
Property
Parking
- Total spaces: 2
- Parking features: Carport, Off Street, Condo Garage (Deeded), Extra Deep Garage
- Garage spaces: 2
- Has carport: Yes
Features
- Levels: Two
- Stories: 2
- Entry location: Main Level
- Patio & porch: Deck
- Fencing: Fenced
- Has view: Yes
- View description: City
Lot
- Features: Commons, Level, On Busline
Details
- Parcel number: R207957
Construction
Type & style
- Home type: Condo
- Property subtype: Residential, Condominium
Materials
- Wood Siding
- Roof: Composition
Condition
- Resale
- New construction: No
- Year built: 1968
Utilities & green energy
- Gas: Gas
- Sewer: Public Sewer
- Water: Public
- Utilities for property: Cable Connected
Community & HOA
Community
- Security: Security Gate
- Subdivision: Lloyd/Sullivans Gultch
HOA
- Has HOA: Yes
- Amenities included: Commons, Exterior Maintenance, Gated
- HOA fee: $395 monthly
Location
- Region: Portland
Financial & listing details
- Price per square foot: $325/sqft
- Tax assessed value: $335,270
- Annual tax amount: $4,809
- Date on market: 1/23/2026
- Listing terms: Conventional,FHA,VA Loan
- Road surface type: Concrete, Paved
Estimated market value
Not available
Estimated sales range
Not available
Not available
Price history
Price history
| Date | Event | Price |
|---|---|---|
| 1/23/2026 | Listed for sale | $280,000-11.1%$325/sqft |
Source: | ||
| 3/28/2022 | Sold | $315,000$366/sqft |
Source: | ||
| 3/4/2022 | Pending sale | $315,000$366/sqft |
Source: | ||
| 3/1/2022 | Listed for sale | $315,000+23.5%$366/sqft |
Source: | ||
| 9/30/2016 | Sold | $255,000+2%$296/sqft |
Source: | ||
Public tax history
Public tax history
| Year | Property taxes | Tax assessment |
|---|---|---|
| 2025 | $4,810 +3.7% | $178,500 +3% |
| 2024 | $4,637 +4% | $173,310 +3% |
| 2023 | $4,459 +2.2% | $168,270 +3% |
Find assessor info on the county website
BuyAbility℠ payment
Est. payment
$2,055/mo
Principal & interest
$1338
HOA Fees
$395
Other costs
$322
Climate risks
Neighborhood: Sullivan's Gulch
Nearby schools
GreatSchools rating
- 8/10Buckman Elementary SchoolGrades: K-5Distance: 0.8 mi
- 7/10Hosford Middle SchoolGrades: 6-8Distance: 1.8 mi
- 7/10Cleveland High SchoolGrades: 9-12Distance: 2.3 mi
Schools provided by the listing agent
- Elementary: Buckman
- Middle: Hosford
- High: Cleveland
Source: RMLS (OR). This data may not be complete. We recommend contacting the local school district to confirm school assignments for this home.
Open to renting?
Browse rentals near this home.- Loading
- Loading
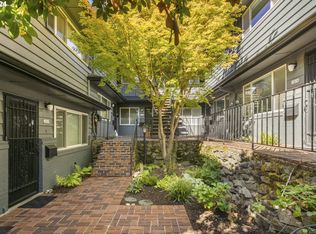
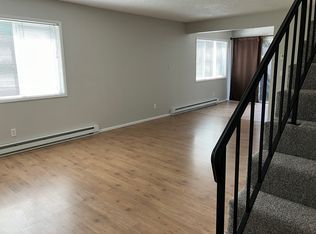
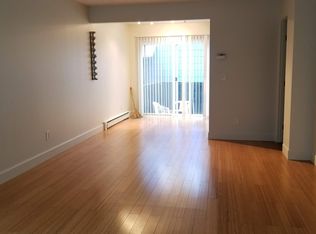
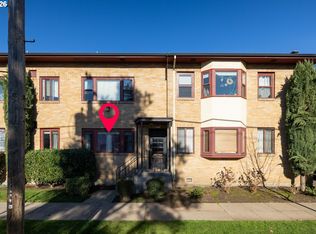

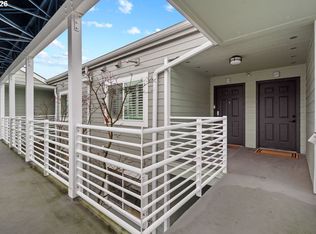
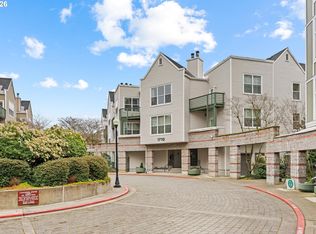
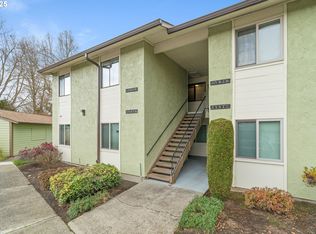
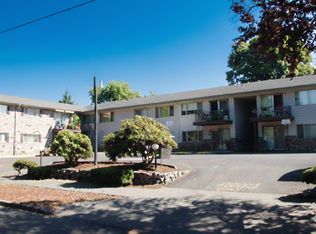
![[object Object]](https://photos.zillowstatic.com/fp/3969b603980e329d9e2377416b65767c-p_c.jpg)
![[object Object]](https://photos.zillowstatic.com/fp/ae71400510d13a3d91683ad3090d2e8c-p_c.jpg)
