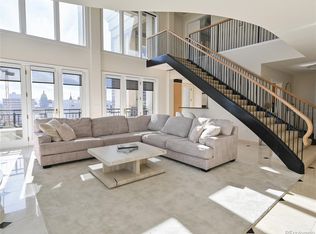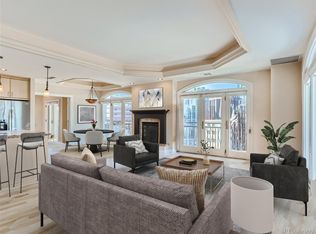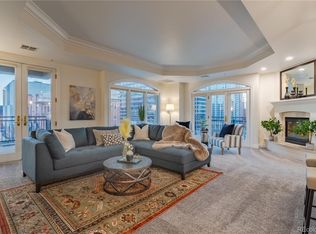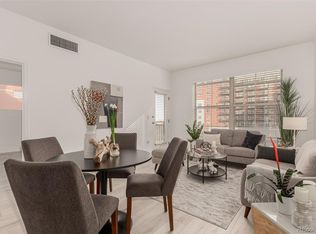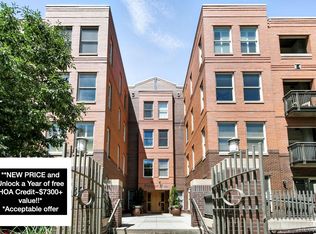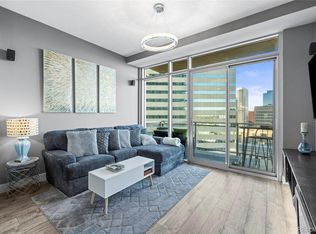Live above it all in this sunlit 1,179 sq ft residence on the eighth floor of Portofino Tower. The open great room frames the city with floor to ceiling glass, a gas fireplace, and French doors to a covered balcony with a gas line for easy grilling. The kitchen is finished with slab granite, stainless appliances, and a gas cooktop.
The quiet primary suite offers a full bath, walk in closet, stacked laundry, and private balcony access. A true flex room works as an office, den, or guest space. There is a proper entry with stone flooring and a convenient powder room. Newer carpet in the bedroom and flex room.
What truly sets this home apart is the temperature controlled wine locker that is already reserved to this residence and conveys at closing. Lockers are typically waitlisted in the building, making this a rare perk. Portofino provides 24 hour secured entry and concierge, a full gym with steam room and dry sauna, a conference room, and an on site guest suite. One secure garage space and a private storage unit are included. Close to Uptown, Cap Hill, and Downtown dining, coffee, and transit. Move in ready.
If you’ve been waiting for a turnkey, full-service condo with a real office, outdoor gas grilling, and a guaranteed wine locker in one of Uptown’s few concierge buildings—this is the one. Schedule your showing; homes with this combination don’t come up often.
For sale
$469,000
1827 N Grant Street #800, Denver, CO 80203
1beds
1,179sqft
Est.:
Condominium
Built in 2003
-- sqft lot
$464,900 Zestimate®
$398/sqft
$744/mo HOA
What's special
Gas fireplacePrivate balcony accessQuiet primary suiteReal officeGas cooktopStainless appliancesFloor to ceiling glass
- 96 days |
- 277 |
- 20 |
Zillow last checked: 8 hours ago
Listing updated: September 17, 2025 at 05:07pm
Listed by:
Benjamin Rhodin 303-929-3827 Ben@Stealthwealthre.com,
Stealth Wealth Group
Source: REcolorado,MLS#: 2348833
Tour with a local agent
Facts & features
Interior
Bedrooms & bathrooms
- Bedrooms: 1
- Bathrooms: 2
- Full bathrooms: 1
- 1/2 bathrooms: 1
- Main level bathrooms: 2
- Main level bedrooms: 1
Primary bedroom
- Level: Main
Primary bathroom
- Level: Main
Bathroom
- Level: Main
Bonus room
- Description: Great Office, Or Den
Heating
- Natural Gas
Cooling
- Central Air
Appliances
- Included: Cooktop, Dishwasher, Disposal, Dryer, Oven, Range Hood, Refrigerator, Washer
- Laundry: In Unit
Features
- Built-in Features, Ceiling Fan(s), Eat-in Kitchen, Entrance Foyer, Granite Counters, High Speed Internet, Kitchen Island, Open Floorplan, Primary Suite
- Flooring: Carpet, Tile, Wood
- Windows: Double Pane Windows, Window Coverings
- Has basement: No
- Number of fireplaces: 1
- Common walls with other units/homes: 1 Common Wall
Interior area
- Total structure area: 1,179
- Total interior livable area: 1,179 sqft
- Finished area above ground: 1,179
Video & virtual tour
Property
Parking
- Total spaces: 1
- Parking features: Garage
- Garage spaces: 1
Features
- Levels: One
- Stories: 1
- Exterior features: Balcony, Barbecue
Details
- Parcel number: 234907062
- Zoning: C-MX-12
- Special conditions: Standard
Construction
Type & style
- Home type: Condo
- Property subtype: Condominium
- Attached to another structure: Yes
Materials
- Brick
- Roof: Other
Condition
- Year built: 2003
Utilities & green energy
- Electric: 110V
- Sewer: Public Sewer
- Water: Public
- Utilities for property: Cable Available, Electricity Connected, Natural Gas Connected, Phone Connected
Community & HOA
Community
- Security: 24 Hour Security, Key Card Entry, Secured Garage/Parking, Security Guard
- Subdivision: North Capitol Hill
HOA
- Has HOA: Yes
- Amenities included: Elevator(s), Fitness Center, Front Desk, Management, Parking, Sauna, Security
- Services included: Reserve Fund, Insurance, Maintenance Grounds, Maintenance Structure, Recycling, Security, Sewer, Trash, Water
- HOA fee: $744 monthly
- HOA name: Portofino Towers HOA
- HOA phone: 303-260-7177
Location
- Region: Denver
Financial & listing details
- Price per square foot: $398/sqft
- Tax assessed value: $562,100
- Annual tax amount: $2,691
- Date on market: 9/4/2025
- Listing terms: 1031 Exchange,Cash,Conventional,Other,VA Loan
- Exclusions: Staging Items
- Ownership: Individual
- Electric utility on property: Yes
Estimated market value
$464,900
$442,000 - $488,000
$2,411/mo
Price history
Price history
| Date | Event | Price |
|---|---|---|
| 9/4/2025 | Listed for sale | $469,000-4.1%$398/sqft |
Source: | ||
| 7/7/2025 | Listing removed | $489,000$415/sqft |
Source: | ||
| 6/26/2025 | Listed for sale | $489,000-0.6%$415/sqft |
Source: | ||
| 3/1/2023 | Sold | $492,000+31.2%$417/sqft |
Source: | ||
| 4/10/2014 | Listing removed | $1,900$2/sqft |
Source: Cliffdwellers.net Real Estate Report a problem | ||
Public tax history
Public tax history
| Year | Property taxes | Tax assessment |
|---|---|---|
| 2024 | $2,633 -7.3% | $33,980 -8.2% |
| 2023 | $2,841 +3.6% | $37,010 +3.6% |
| 2022 | $2,741 +4% | $35,720 -2.8% |
Find assessor info on the county website
BuyAbility℠ payment
Est. payment
$3,375/mo
Principal & interest
$2287
HOA Fees
$744
Other costs
$344
Climate risks
Neighborhood: North Capitol Hill
Nearby schools
GreatSchools rating
- 5/10Whittier K-8 SchoolGrades: PK-8Distance: 0.8 mi
- 8/10East High SchoolGrades: 9-12Distance: 1.5 mi
- 3/10University Preparatory SchoolGrades: K-5Distance: 0.7 mi
Schools provided by the listing agent
- Elementary: University Preparatory School
- Middle: Whittier E-8
- High: East
- District: Denver 1
Source: REcolorado. This data may not be complete. We recommend contacting the local school district to confirm school assignments for this home.
- Loading
- Loading
