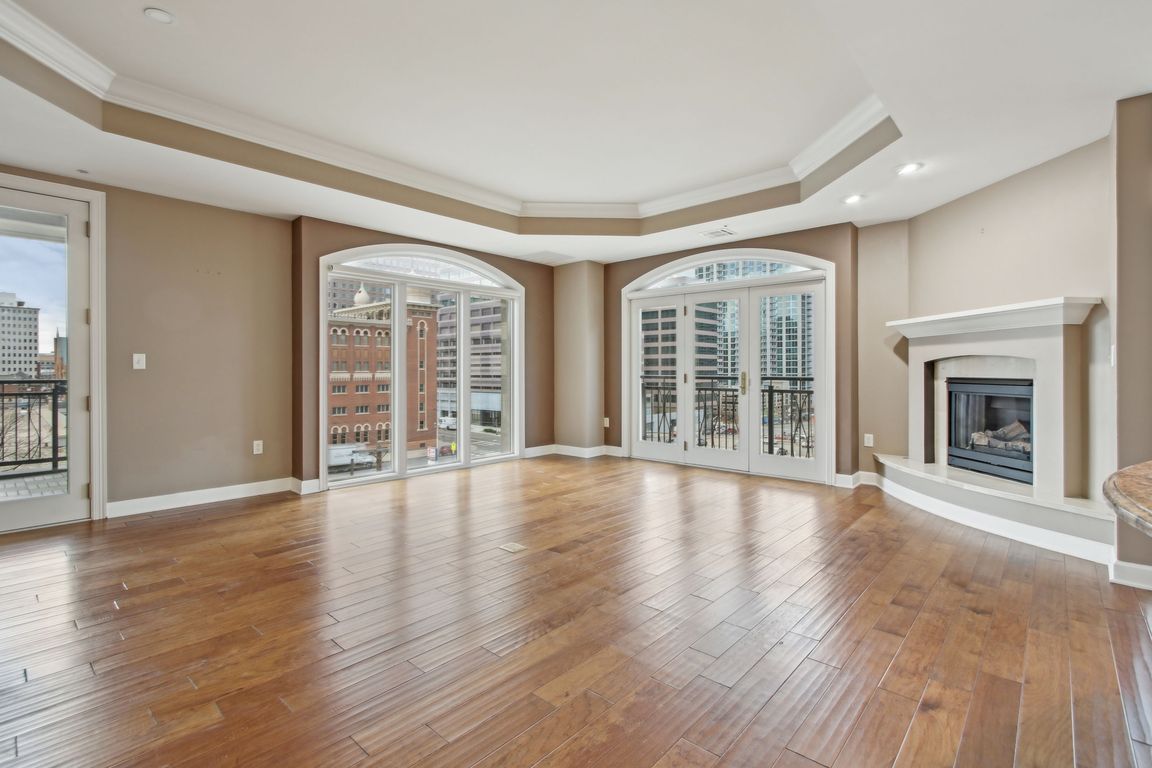
For salePrice cut: $14.9K (9/10)
$610,000
2beds
1,621sqft
1827 N Grant Street #502, Denver, CO 80203
2beds
1,621sqft
Condominium
Built in 2003
1 Parking space
$376 price/sqft
$1,065 monthly HOA fee
What's special
Stunning viewsPrivate balconyLarge islandExpansive residenceFloor-to-ceiling windowsSpacious primary bedroomAttached five-piece ensuite
**6 MONTH HOA CREDIT** Highlights of this unit: open floor plan, updated kitchen, ample in unit storage, multiple patios, & an ideal city location! Best value per sq ft for this size condo Step into this extraordinary luxury condo located perfectly in North Capitol Hill. This expansive residence offers a refined living ...
- 280 days |
- 247 |
- 15 |
Source: REcolorado,MLS#: 9953220
Travel times
Kitchen
Living Room
Primary Bedroom
Zillow last checked: 7 hours ago
Listing updated: September 10, 2025 at 11:22am
Listed by:
David Jimenez 303-517-0345 david@gerhomes.com,
Greenwood Estates Realty LLC
Source: REcolorado,MLS#: 9953220
Facts & features
Interior
Bedrooms & bathrooms
- Bedrooms: 2
- Bathrooms: 2
- Full bathrooms: 2
- Main level bathrooms: 2
- Main level bedrooms: 2
Primary bedroom
- Level: Main
- Area: 341.04 Square Feet
- Dimensions: 17.4 x 19.6
Bedroom
- Level: Main
- Area: 153.44 Square Feet
- Dimensions: 13.7 x 11.2
Primary bathroom
- Level: Main
- Area: 76.5 Square Feet
- Dimensions: 9 x 8.5
Bathroom
- Level: Main
- Area: 56.77 Square Feet
- Dimensions: 7 x 8.11
Bonus room
- Description: Office/Study/Library
- Level: Main
- Area: 112.34 Square Feet
- Dimensions: 13.7 x 8.2
Dining room
- Level: Main
- Area: 211.6 Square Feet
- Dimensions: 11.5 x 18.4
Kitchen
- Level: Main
- Area: 86.58 Square Feet
- Dimensions: 11.1 x 7.8
Laundry
- Level: Main
- Area: 95.95 Square Feet
- Dimensions: 9.5 x 10.1
Living room
- Level: Main
- Area: 204 Square Feet
- Dimensions: 12 x 17
Heating
- Forced Air, Natural Gas
Cooling
- Central Air
Appliances
- Included: Cooktop, Dishwasher, Microwave, Oven, Range Hood, Refrigerator
- Laundry: In Unit
Features
- Eat-in Kitchen, Five Piece Bath, Granite Counters, High Ceilings, Kitchen Island, Open Floorplan, Primary Suite, Walk-In Closet(s)
- Flooring: Carpet, Tile, Wood
- Has basement: No
- Common walls with other units/homes: End Unit
Interior area
- Total structure area: 1,621
- Total interior livable area: 1,621 sqft
- Finished area above ground: 1,621
Video & virtual tour
Property
Parking
- Total spaces: 1
- Details: Reserved Spaces: 1
Features
- Levels: One
- Stories: 1
- Patio & porch: Covered
- Exterior features: Balcony
Lot
- Features: Near Public Transit
Details
- Parcel number: 234907049
- Zoning: C-MX-12
- Special conditions: Standard
Construction
Type & style
- Home type: Condo
- Property subtype: Condominium
- Attached to another structure: Yes
Materials
- Concrete, Other, Rock, Stone
- Roof: Unknown
Condition
- Updated/Remodeled
- Year built: 2003
Utilities & green energy
- Sewer: Public Sewer
- Water: Public
- Utilities for property: Cable Available, Electricity Connected
Community & HOA
Community
- Security: Carbon Monoxide Detector(s), Smoke Detector(s)
- Subdivision: Portofino Tower
HOA
- Has HOA: Yes
- Amenities included: Bike Storage, Concierge, Elevator(s), Fitness Center, Parking, Sauna, Storage
- Services included: Reserve Fund, Insurance, Maintenance Grounds, Maintenance Structure, On-Site Check In, Security, Snow Removal, Trash, Water
- HOA fee: $1,065 monthly
- HOA name: Portofino HOA
- HOA phone: 303-260-7117
Location
- Region: Denver
Financial & listing details
- Price per square foot: $376/sqft
- Tax assessed value: $685,000
- Annual tax amount: $3,271
- Date on market: 1/9/2025
- Listing terms: Cash,Conventional,FHA,VA Loan
- Exclusions: None
- Ownership: Individual
- Electric utility on property: Yes
- Road surface type: Paved