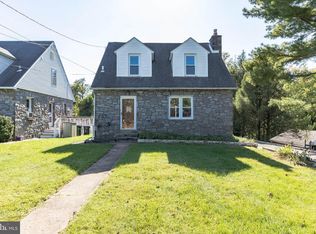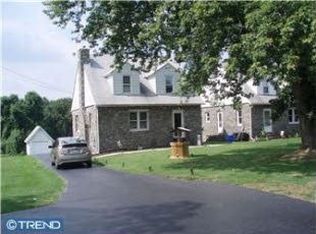Sold for $300,000 on 02/23/23
$300,000
1827 Mill Rd, Upper Chichester, PA 19061
4beds
1,558sqft
Single Family Residence
Built in 1950
0.89 Acres Lot
$364,500 Zestimate®
$193/sqft
$2,515 Estimated rent
Home value
$364,500
$346,000 - $383,000
$2,515/mo
Zestimate® history
Loading...
Owner options
Explore your selling options
What's special
**OPEN HOUSE FOR 1/21 IS CANCELLED** Charming 4 Bedroom, 2 Full Bathroom ranch home is ready for its next owners to move right in and make it their own. Nestled on a spacious lot overlooking Naaman Creek with plenty of parking in the oversized driveway/parking area that has been recently repaved(June 2022). The attached carport will keep you dry as you conveniently enter the home through the eat-in kitchen with bright white cabinets and lots of natural light. From the kitchen, you'll find the open concept dining room and living room with bay window and another outside entrance with brand new door. Down the first hallway are two ample bedrooms with hardwood floors and an updated bathroom with walk-in shower that has a shaving ledge and garden window. Down the second hallway you will find two freshly painted bedrooms; one with an en-suite bathroom and walk-in shower. The laundry room with front load washer and dryer included, is cleverly located between both hallways and also accessed from either. Truly 1 floor living! Stairs from the kitchen lead you to a large, dry, unfinished basement that has endless possibilities - plenty of room for storage, home gym, game room, play area, crafting or workshop. Step out onto the composite deck from the kitchen and enjoy the expansive private backyard with mature trees and a storage shed with electricity and lighting that offers plenty of room for yard equipment and gardening tools. Enjoy the sweet sound of songbirds as you bask in the warm sun or gather with family and friends for summer bbq's. Additional amenities include central air conditioning and an attic that can be used for additional storage. Attic is accessed from pull down steps. Water heater replaced March 2022. Peaceful setting yet convenient to shopping, restaurants, public transportation, I-95. Tax free shopping in Delaware is just minutes away. Be sure to make your appointment today! Note: room dimensions are approximate and should be verified if necessary
Zillow last checked: 8 hours ago
Listing updated: July 26, 2023 at 12:04pm
Listed by:
Cathy Agan 484-343-5076,
BHHS Fox & Roach-Media
Bought with:
Jessica Andrews, RS360212
OCF Realty LLC - Philadelphia
Source: Bright MLS,MLS#: PADE2038024
Facts & features
Interior
Bedrooms & bathrooms
- Bedrooms: 4
- Bathrooms: 2
- Full bathrooms: 2
- Main level bathrooms: 2
- Main level bedrooms: 4
Basement
- Area: 0
Heating
- Hot Water, Oil
Cooling
- Central Air, Electric
Appliances
- Included: Dishwasher, Microwave, Oven/Range - Electric, Refrigerator, Washer, Dryer, Water Heater, Electric Water Heater
- Laundry: Main Level, Laundry Room
Features
- Ceiling Fan(s), Combination Dining/Living, Entry Level Bedroom, Kitchen - Table Space, Attic
- Flooring: Hardwood, Ceramic Tile, Laminate, Wood
- Doors: Insulated, Storm Door(s)
- Windows: Replacement
- Basement: Full,Unfinished,Water Proofing System
- Has fireplace: No
Interior area
- Total structure area: 1,558
- Total interior livable area: 1,558 sqft
- Finished area above ground: 1,558
- Finished area below ground: 0
Property
Parking
- Total spaces: 6
- Parking features: Driveway, Paved, Attached Carport, Off Street
- Carport spaces: 1
- Uncovered spaces: 2
Accessibility
- Accessibility features: None
Features
- Levels: One
- Stories: 1
- Patio & porch: Deck
- Pool features: None
- Has view: Yes
- View description: Creek/Stream, Trees/Woods
- Has water view: Yes
- Water view: Creek/Stream
Lot
- Size: 0.89 Acres
- Dimensions: 590.00 x 0.00
- Features: Front Yard, Rear Yard, Stream/Creek, Wooded, Suburban
Details
- Additional structures: Above Grade, Below Grade
- Parcel number: 09000227200
- Zoning: R-10 SINGLE FAMILY
- Zoning description: Residential
- Special conditions: Standard
Construction
Type & style
- Home type: SingleFamily
- Architectural style: Ranch/Rambler
- Property subtype: Single Family Residence
Materials
- Stucco, Stone
- Foundation: Block
- Roof: Architectural Shingle
Condition
- Good
- New construction: No
- Year built: 1950
Utilities & green energy
- Electric: 200+ Amp Service
- Sewer: Public Sewer
- Water: Public
- Utilities for property: Electricity Available, Phone Available, Cable
Community & neighborhood
Security
- Security features: Carbon Monoxide Detector(s), Smoke Detector(s)
Location
- Region: Upper Chichester
- Subdivision: Willowbrook
- Municipality: UPPER CHICHESTER TWP
Other
Other facts
- Listing agreement: Exclusive Right To Sell
- Listing terms: Cash,Conventional
- Ownership: Fee Simple
Price history
| Date | Event | Price |
|---|---|---|
| 2/23/2023 | Sold | $300,000+9.1%$193/sqft |
Source: | ||
| 1/24/2023 | Pending sale | $275,000$177/sqft |
Source: | ||
| 1/17/2023 | Listed for sale | $275,000+46.3%$177/sqft |
Source: | ||
| 12/18/2001 | Sold | $188,000$121/sqft |
Source: Public Record | ||
Public tax history
| Year | Property taxes | Tax assessment |
|---|---|---|
| 2025 | $6,139 +2.2% | $180,840 |
| 2024 | $6,008 +3.3% | $180,840 |
| 2023 | $5,816 +2.5% | $180,840 |
Find assessor info on the county website
Neighborhood: Boothwyn
Nearby schools
GreatSchools rating
- 5/10Chichester Middle SchoolGrades: 5-8Distance: 0.7 mi
- 4/10Chichester Senior High SchoolGrades: 9-12Distance: 0.5 mi
- 8/10Hilltop El SchoolGrades: K-4Distance: 1.3 mi
Schools provided by the listing agent
- District: Chichester
Source: Bright MLS. This data may not be complete. We recommend contacting the local school district to confirm school assignments for this home.

Get pre-qualified for a loan
At Zillow Home Loans, we can pre-qualify you in as little as 5 minutes with no impact to your credit score.An equal housing lender. NMLS #10287.
Sell for more on Zillow
Get a free Zillow Showcase℠ listing and you could sell for .
$364,500
2% more+ $7,290
With Zillow Showcase(estimated)
$371,790
