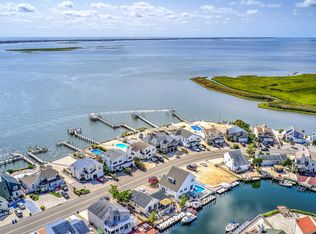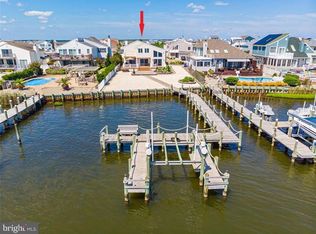BAYFRONT VILLA... With a commanding view of the bay, this captivating contemporary highlights one of the largest bayfront lots on Mill Creek while enjoying unlimited waterplay from your 130 foot L-shaped dock with 70 feet of vinyl bulkhead offering ample dockage for large boats & jet skis! Casual poolside living…can be yours to enjoy in this spacious backyard with in-ground pool and adjoining patio enhanced by panoramic bayviews while entertaining in the privacy of your own backyard. The open floor plan dramatizes versatile interior and designed for that casual shore living mixed with cathedral ceilings, central fireplace and triple sliders to decking. The efficient kitchen is designed for people who like to cook and entertain at the same time and highlights a 2-level breakfast bar for impromptu meals, along with sliders to decking for ease and convenience while entertaining all those summertime pool parties! Recipe for comfort…this spacious master bedroom is mixed with sliders to private decking, along with adjoining en-suite bath and walk-in closet. The oversized garage solves all your storage needs and ready for building a 4th bedroom, if you so desire. From docking at your deck, to enjoying bayfront views, while relaxing by the pool, entertaining is part of the real joy of owning this home! GREAT LOCATION, GREAT LAYOUT, GREAT VALUE! Call today!
This property is off market, which means it's not currently listed for sale or rent on Zillow. This may be different from what's available on other websites or public sources.

