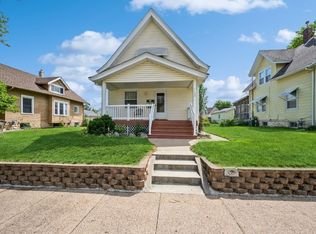Sold for $158,500 on 05/05/25
$158,500
1827 Hamilton St SW, Cedar Rapids, IA 52404
3beds
1,184sqft
Single Family Residence
Built in 1915
7,000 Square Feet Lot
$160,800 Zestimate®
$134/sqft
$1,573 Estimated rent
Home value
$160,800
$150,000 - $172,000
$1,573/mo
Zestimate® history
Loading...
Owner options
Explore your selling options
What's special
Picture yourself on the front porch of this charming home with a cup of coffee enjoying the beautiful mature trees in this neighborhood! This home is walking distance to shops and restaurants in the Czech Village area in Cedar Rapids. Enter the home to a spacious living room filled with natural light, creating an inviting atmosphere. Underneath the carpet there are beautiful hardwood floors. The two large upstairs bedrooms both include walk-in closets ensuring plenty of room for all your belongings. The kitchen offers plenty of counter and cabinet space, and newer kitchen appliances, fresh paint, and new flooring. The sliding glass door leads you to a screened porch, and the backyard fire pit area is perfect for evenings with friends and family. The oversized two-car garage offers ample storage and workspace. The fenced-in yard provides privacy and a safe space for pets or play. Don’t miss the chance to make this home your own!
Zillow last checked: 8 hours ago
Listing updated: May 05, 2025 at 12:16pm
Listed by:
Alexis Kemp 319-795-5394,
RE/MAX CONCEPTS
Bought with:
Jesse Grade
SKOGMAN REALTY CORRIDOR
Source: CRAAR, CDRMLS,MLS#: 2501077 Originating MLS: Cedar Rapids Area Association Of Realtors
Originating MLS: Cedar Rapids Area Association Of Realtors
Facts & features
Interior
Bedrooms & bathrooms
- Bedrooms: 3
- Bathrooms: 1
- Full bathrooms: 1
Other
- Level: First
Heating
- Gas
Cooling
- Central Air
Appliances
- Included: Dryer, Dishwasher, Gas Water Heater, Microwave, Range, Refrigerator, Washer
Features
- Dining Area, Separate/Formal Dining Room, Main Level Primary
- Basement: Full
Interior area
- Total interior livable area: 1,184 sqft
- Finished area above ground: 1,184
- Finished area below ground: 0
Property
Parking
- Total spaces: 2
- Parking features: Detached, Garage
- Garage spaces: 2
Features
- Patio & porch: Deck
- Exterior features: Fence
Lot
- Size: 7,000 sqft
- Dimensions: 50 x 140
Details
- Parcel number: 143311100700000
Construction
Type & style
- Home type: SingleFamily
- Property subtype: Single Family Residence
Materials
- Frame, Steel
- Foundation: Block
Condition
- New construction: No
- Year built: 1915
Utilities & green energy
- Sewer: Public Sewer
- Water: Public
Community & neighborhood
Location
- Region: Cedar Rapids
Other
Other facts
- Listing terms: Cash,Conventional,FHA,VA Loan
Price history
| Date | Event | Price |
|---|---|---|
| 5/5/2025 | Sold | $158,500-5.4%$134/sqft |
Source: | ||
| 3/16/2025 | Pending sale | $167,500$141/sqft |
Source: | ||
| 11/7/2024 | Price change | $167,500-1.5%$141/sqft |
Source: | ||
| 10/29/2024 | Listed for sale | $170,000+23.6%$144/sqft |
Source: | ||
| 8/25/2022 | Listing removed | -- |
Source: Owner | ||
Public tax history
| Year | Property taxes | Tax assessment |
|---|---|---|
| 2024 | $2,350 -6% | $133,100 +0.2% |
| 2023 | $2,500 +10.6% | $132,800 +12.1% |
| 2022 | $2,260 +0.1% | $118,500 +8.6% |
Find assessor info on the county website
Neighborhood: 52404
Nearby schools
GreatSchools rating
- 2/10Wilson Elementary SchoolGrades: K-5Distance: 0.7 mi
- 2/10Wilson Middle SchoolGrades: 6-8Distance: 0.4 mi
- 1/10Thomas Jefferson High SchoolGrades: 9-12Distance: 1.9 mi
Schools provided by the listing agent
- Elementary: Grant
- Middle: Wilson
- High: Jefferson
Source: CRAAR, CDRMLS. This data may not be complete. We recommend contacting the local school district to confirm school assignments for this home.

Get pre-qualified for a loan
At Zillow Home Loans, we can pre-qualify you in as little as 5 minutes with no impact to your credit score.An equal housing lender. NMLS #10287.
Sell for more on Zillow
Get a free Zillow Showcase℠ listing and you could sell for .
$160,800
2% more+ $3,216
With Zillow Showcase(estimated)
$164,016