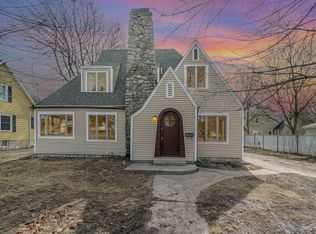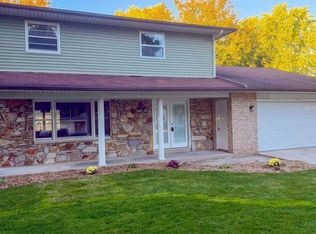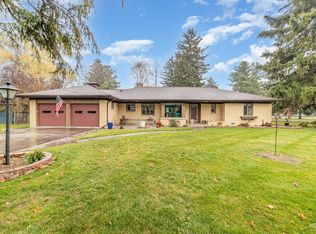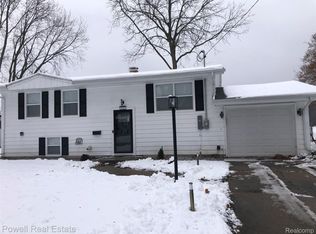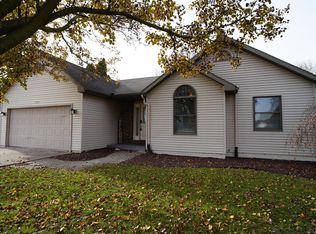Life circumstances of relocating for this seller can be your gain. Welcome to this beautifully updated 4-bedroom, 2-bath home featuring a unique and modern wet room bathroom. Thoughtfully renovated throughout, this home combines comfort and style with spacious living areas and contemporary finishes with full basement. The kitchen and baths have been tastefully updated, not missing a single detail, including the stunning wet room designed for both luxury and accessibility. Land contract terms available. Step outside to your private backyard oasis, complete with an in-ground pool—perfect for summer relaxation and entertaining. A two-and-a-half car garage offers ample storage and workspace. This home truly has it all—style, function, and the perfect setting for indoor-outdoor living.
For sale
Price cut: $2K (9/15)
$270,000
1827 Gratiot Ave, Saginaw, MI 48602
4beds
2,950sqft
Est.:
Single Family Residence
Built in 1908
9,583.2 Square Feet Lot
$270,100 Zestimate®
$92/sqft
$-- HOA
What's special
Contemporary finishesIn-ground poolFull basementPrivate backyard oasisModern wet room bathroom
- 237 days |
- 376 |
- 36 |
Zillow last checked: 8 hours ago
Listing updated: November 14, 2025 at 03:47am
Listed by:
Erin Peffer 989-429-6019,
Five Star Real Estate 989-533-5270,
Whitney Peffer 989-824-1296,
Five Star Real Estate
Source: MiRealSource,MLS#: 50171728 Originating MLS: Saginaw Board of REALTORS
Originating MLS: Saginaw Board of REALTORS
Tour with a local agent
Facts & features
Interior
Bedrooms & bathrooms
- Bedrooms: 4
- Bathrooms: 2
- Full bathrooms: 2
- Main level bathrooms: 1
- Main level bedrooms: 1
Bedroom 1
- Level: Main
- Area: 96
- Dimensions: 12 x 8
Bedroom 2
- Level: Upper
- Area: 143
- Dimensions: 13 x 11
Bedroom 3
- Level: Upper
- Area: 120
- Dimensions: 12 x 10
Bedroom 4
- Level: Upper
- Area: 130
- Dimensions: 10 x 13
Bathroom 1
- Level: Main
- Area: 88
- Dimensions: 8 x 11
Bathroom 2
- Level: Upper
- Area: 100
- Dimensions: 10 x 10
Dining room
- Level: Main
- Area: 132
- Dimensions: 12 x 11
Kitchen
- Level: Main
- Area: 144
- Dimensions: 12 x 12
Living room
- Level: Main
- Area: 400
- Dimensions: 25 x 16
Heating
- Forced Air, Natural Gas
Cooling
- Central Air
Appliances
- Included: Dishwasher, Dryer, Microwave, Range/Oven, Refrigerator, Washer
- Laundry: Main Level
Features
- High Ceilings
- Basement: Block
- Number of fireplaces: 1
- Fireplace features: Living Room
Interior area
- Total structure area: 3,015
- Total interior livable area: 2,950 sqft
- Finished area above ground: 2,000
- Finished area below ground: 950
Property
Parking
- Total spaces: 2.5
- Parking features: Garage, Detached
- Garage spaces: 2.5
Features
- Levels: Two
- Stories: 2
- Has private pool: Yes
- Pool features: In Ground, Outdoor Pool
- Frontage type: Road
- Frontage length: 0
Lot
- Size: 9,583.2 Square Feet
- Dimensions: 66 x 145
Details
- Parcel number: 18 1287 00000
- Special conditions: Private
Construction
Type & style
- Home type: SingleFamily
- Architectural style: Craftsman
- Property subtype: Single Family Residence
Materials
- Wood Siding
- Foundation: Basement
Condition
- Year built: 1908
Utilities & green energy
- Sewer: Public Sanitary
- Water: Public
Community & HOA
Community
- Subdivision: N/A
HOA
- Has HOA: No
Location
- Region: Saginaw
Financial & listing details
- Price per square foot: $92/sqft
- Tax assessed value: $111,000
- Annual tax amount: $2,059
- Date on market: 4/17/2025
- Cumulative days on market: 238 days
- Listing agreement: Exclusive Right To Sell
- Listing terms: Cash,Conventional,FHA,VA Loan
Estimated market value
$270,100
$257,000 - $284,000
$1,486/mo
Price history
Price history
| Date | Event | Price |
|---|---|---|
| 9/15/2025 | Price change | $270,000-0.7%$92/sqft |
Source: | ||
| 8/4/2025 | Price change | $272,000-1.1%$92/sqft |
Source: | ||
| 6/30/2025 | Price change | $275,000-1.8%$93/sqft |
Source: | ||
| 6/11/2025 | Price change | $280,000-0.9%$95/sqft |
Source: | ||
| 5/21/2025 | Price change | $282,500-0.9%$96/sqft |
Source: | ||
Public tax history
Public tax history
| Year | Property taxes | Tax assessment |
|---|---|---|
| 2024 | $2,059 +1.1% | $55,500 +18.3% |
| 2023 | $2,037 | $46,900 +16.1% |
| 2022 | -- | $40,400 +14.4% |
Find assessor info on the county website
BuyAbility℠ payment
Est. payment
$1,776/mo
Principal & interest
$1323
Property taxes
$358
Home insurance
$95
Climate risks
Neighborhood: Southwest
Nearby schools
GreatSchools rating
- 5/10Chester F. Miller SchoolGrades: PK-6Distance: 0.5 mi
- 8/10Saginaw Arts and Sciences AcademyGrades: 6-12Distance: 1 mi
- 4/10Arthur Hill High SchoolGrades: 9-12Distance: 1 mi
Schools provided by the listing agent
- District: Saginaw City School District
Source: MiRealSource. This data may not be complete. We recommend contacting the local school district to confirm school assignments for this home.
- Loading
- Loading
