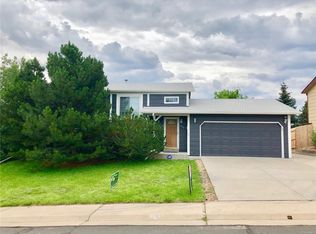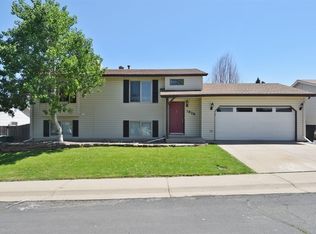Sold for $480,000
$480,000
1827 E 96th Circle, Thornton, CO 80229
5beds
1,916sqft
Single Family Residence
Built in 1983
8,036 Square Feet Lot
$506,100 Zestimate®
$251/sqft
$2,925 Estimated rent
Home value
$506,100
$481,000 - $531,000
$2,925/mo
Zestimate® history
Loading...
Owner options
Explore your selling options
What's special
BEAUTIFUL HOME LOCATED IN A WONDERFUL CUL-DE-SAC location! Oversized corner lot! This ranch home beauty will catch your attention the minute you drive up!! Open floor plan! Lovely kitchen with Corian countertops, newer white cabinets, stainless steel appliances. Spacious dining area opens up to the cozy family room! Master suite with huge walk in closet. Additional bedroom. Updated bathroom with tile floors and newer vanity. You'll love entertaining in your finished basement with 2 additional bedrooms, remodeled bathroom and family room!! The perfect sized yard is waiting for your finishing touches to make this yard your own oasis!! Brand new interior and exterior paint, new AC, newer water heater, newer doors, newer lighting fixtures! Brand new roof getting installed before closing! No HOA, lower taxes, easy access to highways. Close to schools, parks, trails and more! Don't miss out on owning this wonderful home!!
Zillow last checked: 8 hours ago
Listing updated: September 13, 2023 at 08:49pm
Listed by:
Jennifer Briseno 720-472-2131 myrealtortoday@gmail.com,
eXp Realty, LLC
Bought with:
Tony Martinez, 40014474
Brokers Guild Real Estate
Source: REcolorado,MLS#: 3207956
Facts & features
Interior
Bedrooms & bathrooms
- Bedrooms: 5
- Bathrooms: 2
- Full bathrooms: 1
- 3/4 bathrooms: 1
- Main level bathrooms: 1
Bedroom
- Level: Upper
Bedroom
- Level: Upper
Bedroom
- Level: Basement
Bedroom
- Level: Basement
Bedroom
- Level: Basement
Bathroom
- Level: Main
Bathroom
- Level: Basement
Family room
- Level: Basement
Kitchen
- Level: Main
Laundry
- Level: Basement
Living room
- Level: Main
Heating
- Forced Air
Cooling
- Central Air
Appliances
- Included: Dishwasher, Disposal, Microwave, Oven, Refrigerator
Features
- Ceiling Fan(s), Corian Counters, Eat-in Kitchen, Open Floorplan, Walk-In Closet(s)
- Flooring: Carpet, Wood
- Windows: Bay Window(s), Double Pane Windows
- Basement: Finished
Interior area
- Total structure area: 1,916
- Total interior livable area: 1,916 sqft
- Finished area above ground: 966
- Finished area below ground: 934
Property
Parking
- Total spaces: 2
- Parking features: Garage - Attached
- Attached garage spaces: 2
Features
- Levels: One
- Stories: 1
- Patio & porch: Front Porch
- Fencing: Partial
Lot
- Size: 8,036 sqft
- Features: Cul-De-Sac
Details
- Parcel number: R0041417
- Zoning: Residential
- Special conditions: Standard
Construction
Type & style
- Home type: SingleFamily
- Property subtype: Single Family Residence
Materials
- Frame, Wood Siding
- Roof: Composition
Condition
- Updated/Remodeled
- Year built: 1983
Utilities & green energy
- Sewer: Public Sewer
- Water: Public
- Utilities for property: Cable Available
Community & neighborhood
Security
- Security features: Carbon Monoxide Detector(s)
Location
- Region: Thornton
- Subdivision: Rancho Viejo
Other
Other facts
- Listing terms: Cash,Conventional,FHA,VA Loan
- Ownership: Individual
Price history
| Date | Event | Price |
|---|---|---|
| 7/17/2023 | Sold | $480,000+69%$251/sqft |
Source: | ||
| 12/2/2016 | Sold | $284,000+6.4%$148/sqft |
Source: Public Record Report a problem | ||
| 2/1/2016 | Sold | $267,000+0.8%$139/sqft |
Source: Public Record Report a problem | ||
| 12/22/2015 | Price change | $265,000-5.3%$138/sqft |
Source: Keller Williams - Denver North #2272917 Report a problem | ||
| 10/30/2015 | Listed for sale | $279,900+53.8%$146/sqft |
Source: Keller Williams - Denver North #2272917 Report a problem | ||
Public tax history
| Year | Property taxes | Tax assessment |
|---|---|---|
| 2025 | $3,012 +0.8% | $30,940 -13.4% |
| 2024 | $2,987 +21.5% | $35,720 |
| 2023 | $2,459 +6% | $35,720 +44.8% |
Find assessor info on the county website
Neighborhood: Rancho Viejo
Nearby schools
GreatSchools rating
- 5/10York InternationalGrades: K-12Distance: 0.6 mi
- 3/10Achieve AcademyGrades: PK-8Distance: 0.7 mi
- 4/10Clayton Partnership SchoolGrades: K-8Distance: 0.9 mi
Schools provided by the listing agent
- Elementary: Skyview
- Middle: The Academy
- High: The Academy
- District: Adams 12 5 Star Schl
Source: REcolorado. This data may not be complete. We recommend contacting the local school district to confirm school assignments for this home.
Get a cash offer in 3 minutes
Find out how much your home could sell for in as little as 3 minutes with a no-obligation cash offer.
Estimated market value$506,100
Get a cash offer in 3 minutes
Find out how much your home could sell for in as little as 3 minutes with a no-obligation cash offer.
Estimated market value
$506,100

