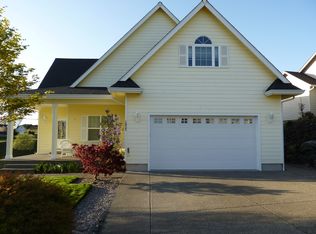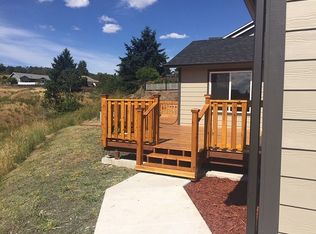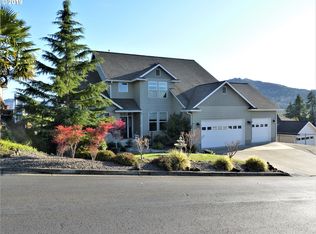Situated in Knolls Estates at Oak Hills Golf Club with golf cart access, beautiful custom home with recent remodel including interior & exterior paint, wood-look tile floors, kitchen cabinets & wine bar. Master suite with jetted tub, tile shower & walk-in closet. 48 ft covered deck with outstanding views, gas fire pit, hot tub & speakers connected to new Bose sound system. Professionally designed landscaping with fenced backyard, raised-bed planters, automatic sprinklers & drip irrigation.
This property is off market, which means it's not currently listed for sale or rent on Zillow. This may be different from what's available on other websites or public sources.



