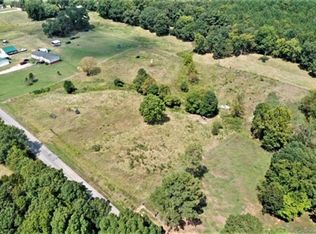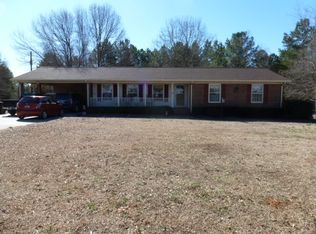Closed
$325,000
1827 Bobwhite Rd, Heath Springs, SC 29058
3beds
1,404sqft
Modular
Built in 2013
6.74 Acres Lot
$328,900 Zestimate®
$231/sqft
$1,755 Estimated rent
Home value
$328,900
$296,000 - $365,000
$1,755/mo
Zestimate® history
Loading...
Owner options
Explore your selling options
What's special
Looking for an adorable home in the country that is move in ready with acreage, fenced in pasture for your horses or other livestock ~then look no more ! This ranch home is in Lancaster county and is located in the Heath Springs in the Rich Hill area. Offers open floor plan with a split Bedroom plan as well. Home is 3 BR/2Bth, 1404 heated SF., 6.74 acres. Covered front deck to enjoy the sounds of the country. The kitchen has been fully remodeled by Richard Hough Construction approximately 1 year ago, which includes shaker style pantry , new kitchen cabinets , granite countertops,and a farm style sink. Spacious family room with an electric fireplace that remains with the sale. There is a 10x16 shed for storage , also a 24x40 Workshop (960 SF) that has electricity and concrete flooring that was permitted . Approximately $40000 to kitchen total remodel and show upgrades within in the past 2 years!
REDUCED AN ADDITONAL $10,000 for the perfect buyer to build their memories in our home
Zillow last checked: 8 hours ago
Listing updated: November 23, 2024 at 08:12pm
Listing Provided by:
Cindy Gibson cgibsonsell@gmail.com,
A Carolina Realty LLC
Bought with:
Traci Richardson
All Seasons Realty
Source: Canopy MLS as distributed by MLS GRID,MLS#: 4153982
Facts & features
Interior
Bedrooms & bathrooms
- Bedrooms: 3
- Bathrooms: 2
- Full bathrooms: 2
- Main level bedrooms: 3
Primary bedroom
- Features: Split BR Plan, Walk-In Closet(s)
- Level: Main
Bedroom s
- Features: Walk-In Closet(s)
- Level: Main
Bedroom s
- Features: Walk-In Closet(s)
- Level: Main
Bathroom full
- Level: Main
Breakfast
- Level: Main
Great room
- Features: Ceiling Fan(s)
- Level: Main
Kitchen
- Features: Breakfast Bar, Built-in Features, Open Floorplan, See Remarks
- Level: Main
Laundry
- Level: Main
Heating
- Heat Pump
Cooling
- Ceiling Fan(s), Central Air
Appliances
- Included: Dishwasher, Dryer, Exhaust Fan, Exhaust Hood, Microwave, Refrigerator, Self Cleaning Oven, Washer
- Laundry: Laundry Room
Features
- Kitchen Island, Open Floorplan, Pantry, Walk-In Closet(s)
- Flooring: Carpet, Vinyl
- Doors: Storm Door(s)
- Windows: Insulated Windows
- Has basement: No
- Fireplace features: Family Room
Interior area
- Total structure area: 1,404
- Total interior livable area: 1,404 sqft
- Finished area above ground: 1,404
- Finished area below ground: 0
Property
Parking
- Total spaces: 8
- Parking features: Driveway, Parking Space(s)
- Uncovered spaces: 8
Features
- Levels: One
- Stories: 1
- Patio & porch: Covered, Deck, Porch, Rear Porch
- Fencing: Fenced
- Waterfront features: None, Creek/Stream
Lot
- Size: 6.74 Acres
- Dimensions: 6.74
- Features: Pasture
Details
- Additional structures: Shed(s), Workshop
- Parcel number: 010000018.03
- Zoning: QR
- Special conditions: Standard
- Horse amenities: Pasture
Construction
Type & style
- Home type: SingleFamily
- Architectural style: Ranch
- Property subtype: Modular
Materials
- Vinyl
- Foundation: Crawl Space
- Roof: Composition
Condition
- New construction: No
- Year built: 2013
Utilities & green energy
- Sewer: Septic Installed
- Water: County Water
- Utilities for property: Cable Available, Cable Connected, Electricity Connected, Wired Internet Available
Community & neighborhood
Security
- Security features: Smoke Detector(s)
Community
- Community features: None
Location
- Region: Heath Springs
- Subdivision: None
Other
Other facts
- Listing terms: Cash,Conventional,FHA,USDA Loan,VA Loan
- Road surface type: Concrete, Gravel, Paved
Price history
| Date | Event | Price |
|---|---|---|
| 10/4/2024 | Sold | $325,000-1.5%$231/sqft |
Source: | ||
| 8/8/2024 | Price change | $329,900-2.9%$235/sqft |
Source: | ||
| 7/26/2024 | Price change | $339,900-2.9%$242/sqft |
Source: | ||
| 7/10/2024 | Price change | $349,900-1.4%$249/sqft |
Source: | ||
| 6/27/2024 | Price change | $354,900-1.4%$253/sqft |
Source: | ||
Public tax history
| Year | Property taxes | Tax assessment |
|---|---|---|
| 2024 | $2,369 | $6,858 |
| 2023 | $2,369 +1.8% | $6,858 -0.2% |
| 2022 | $2,327 | $6,874 |
Find assessor info on the county website
Neighborhood: 29058
Nearby schools
GreatSchools rating
- 4/10Heath Springs Elementary SchoolGrades: PK-5Distance: 5 mi
- 5/10Andrew Jackson Middle SchoolGrades: 6-8Distance: 6.6 mi
- 5/10Andrew Jackson High SchoolGrades: 9-12Distance: 6.6 mi
Schools provided by the listing agent
- Elementary: Heath Springs
- Middle: Andrew Jackson
- High: Andrew Jackson
Source: Canopy MLS as distributed by MLS GRID. This data may not be complete. We recommend contacting the local school district to confirm school assignments for this home.
Get pre-qualified for a loan
At Zillow Home Loans, we can pre-qualify you in as little as 5 minutes with no impact to your credit score.An equal housing lender. NMLS #10287.

