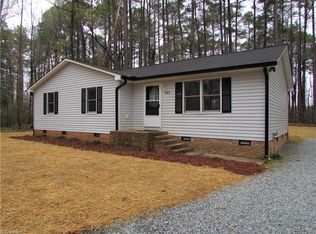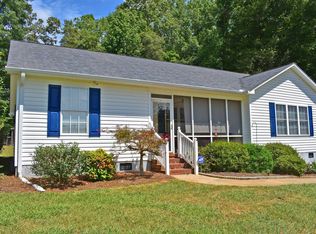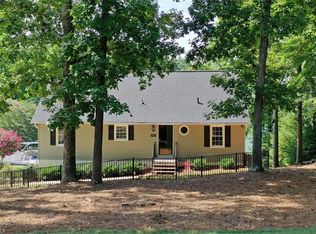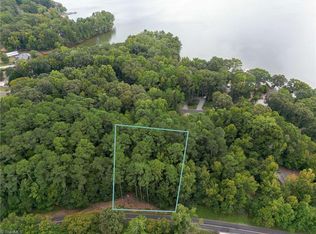Sold for $650,000 on 06/30/25
$650,000
1827 Beckner Rd, Lexington, NC 27292
3beds
1,857sqft
Stick/Site Built, Residential, Single Family Residence
Built in 1987
1.17 Acres Lot
$667,300 Zestimate®
$--/sqft
$2,464 Estimated rent
Home value
$667,300
$567,000 - $787,000
$2,464/mo
Zestimate® history
Loading...
Owner options
Explore your selling options
What's special
Welcome to your private paradise across from High Rock Lake, offering beautiful seasonal lake views! This well-kept home features easy one-level living with hardwoods, solid surface counters, and an updated primary bath. Enjoy peaceful mornings or sunsets from the charming front sunroom. Inside, the open layout flows onto a spacious back deck overlooking a sparkling inground pool with new liner, fenced yard, dog run and resort-worthy landscaping. The crown jewel? An 800 sq. ft. detached 2-story guest house with living room, kitchenette, sitting area, full bath, and sleeping loft—ideal for guests, office, or Airbnb income. Just minutes from public boat ramps for fishing trips or afternoons on the pontoon. New roof in the works. Live like you’re on vacation all year round! See agent only remarks!
Zillow last checked: 8 hours ago
Listing updated: July 01, 2025 at 10:08pm
Listed by:
Ashley Lay 336-893-4400,
Keller Williams Realty Elite
Bought with:
NONMEMBER NONMEMBER
nonmls
Source: Triad MLS,MLS#: 1181745 Originating MLS: Winston-Salem
Originating MLS: Winston-Salem
Facts & features
Interior
Bedrooms & bathrooms
- Bedrooms: 3
- Bathrooms: 2
- Full bathrooms: 2
- Main level bathrooms: 2
Primary bedroom
- Level: Main
- Dimensions: 14.17 x 13.83
Bedroom 2
- Level: Main
- Dimensions: 12.58 x 10.25
Bedroom 3
- Level: Main
- Dimensions: 13.08 x 11.58
Breakfast
- Level: Main
- Dimensions: 13.5 x 11.33
Dining room
- Level: Main
- Dimensions: 11.33 x 10.25
Kitchen
- Level: Main
- Dimensions: 15.5 x 10.17
Laundry
- Level: Main
- Dimensions: 8.75 x 3.42
Living room
- Level: Main
- Dimensions: 17.58 x 13.83
Other
- Level: Main
- Dimensions: 13.5 x 11.33
Sunroom
- Level: Main
- Dimensions: 20.75 x 9.83
Heating
- Forced Air, Natural Gas
Cooling
- Central Air
Appliances
- Included: Dishwasher, Free-Standing Range
- Laundry: Dryer Connection, Main Level, Washer Hookup
Features
- Ceiling Fan(s), In-Law Floorplan, Separate Shower, Solid Surface Counter, Vaulted Ceiling(s)
- Flooring: Tile, Vinyl, Wood
- Basement: Crawl Space
- Attic: Pull Down Stairs
- Has fireplace: No
Interior area
- Total structure area: 1,857
- Total interior livable area: 1,857 sqft
- Finished area above ground: 1,857
Property
Parking
- Total spaces: 4
- Parking features: Carport, Garage, Paved, See Remarks, Driveway, Garage Door Opener, Attached, Detached Carport
- Attached garage spaces: 4
- Has carport: Yes
- Has uncovered spaces: Yes
Features
- Levels: One
- Stories: 1
- Exterior features: Dog Run
- Pool features: In Ground
- Fencing: Fenced
- Has view: Yes
- View description: Water
- Has water view: Yes
- Water view: Water
Lot
- Size: 1.17 Acres
- Features: Level, Not in Flood Zone
Details
- Additional structures: Storage
- Parcel number: 06036I0000003A00
- Zoning: RS
- Special conditions: Owner Sale
Construction
Type & style
- Home type: SingleFamily
- Architectural style: Transitional
- Property subtype: Stick/Site Built, Residential, Single Family Residence
Materials
- Vinyl Siding, Wood Siding
Condition
- Year built: 1987
Utilities & green energy
- Sewer: Septic Tank
- Water: Public
Community & neighborhood
Security
- Security features: Smoke Detector(s)
Location
- Region: Lexington
- Subdivision: Riverwood
Other
Other facts
- Listing agreement: Exclusive Right To Sell
- Listing terms: Cash,Conventional,VA Loan
Price history
| Date | Event | Price |
|---|---|---|
| 6/30/2025 | Sold | $650,000+8.4% |
Source: | ||
| 6/18/2025 | Pending sale | $599,900+0.2% |
Source: | ||
| 5/29/2025 | Price change | $599,000-0.2%$323/sqft |
Source: | ||
| 5/28/2025 | Listed for sale | $599,900+55.9% |
Source: | ||
| 7/19/2021 | Sold | $384,900+77.4% |
Source: | ||
Public tax history
| Year | Property taxes | Tax assessment |
|---|---|---|
| 2025 | $2,098 +14.9% | $313,080 +14.9% |
| 2024 | $1,825 | $272,460 |
| 2023 | $1,825 | $272,460 |
Find assessor info on the county website
Neighborhood: 27292
Nearby schools
GreatSchools rating
- 4/10Southmont Elementary SchoolGrades: PK-5Distance: 1.5 mi
- 8/10Central Davidson MiddleGrades: 6-8Distance: 7.3 mi
- 3/10Central Davidson HighGrades: 9-12Distance: 7.3 mi
Schools provided by the listing agent
- Elementary: Southmont
- Middle: Central Davidson
- High: Central Davidson
Source: Triad MLS. This data may not be complete. We recommend contacting the local school district to confirm school assignments for this home.

Get pre-qualified for a loan
At Zillow Home Loans, we can pre-qualify you in as little as 5 minutes with no impact to your credit score.An equal housing lender. NMLS #10287.



