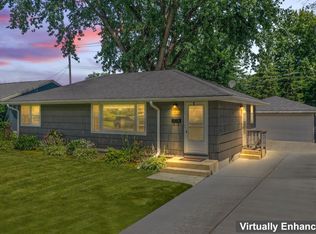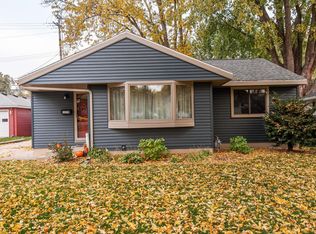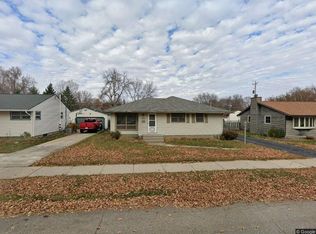Closed
$280,000
1827 26th St NW, Rochester, MN 55901
3beds
1,864sqft
Single Family Residence
Built in 1957
6,534 Square Feet Lot
$292,000 Zestimate®
$150/sqft
$2,141 Estimated rent
Home value
$292,000
$277,000 - $307,000
$2,141/mo
Zestimate® history
Loading...
Owner options
Explore your selling options
What's special
Top notch ranch style home with many improvements. This home features a large kitchen with beautiful oak custom cabinets, long lasting oak hardwood floors in the living room, dining room, and in both main floor bedrooms, and a nicely updated main floor bathroom. The living room also offers a bay window, built in cabinets and a movable bench seat. The lower level offers a huge family room and laundry room, a third bedroom, 3/4 bath and an excessive amount of storage areas!! The private back yard has a huge deck, privacy fencing and a separate storage shed. Other amenities include updated windows, a large heated two car garage, a small kitchen island, and attractive decorating throughout the house. Don't miss this great property with a very convenient NW location!
Zillow last checked: 8 hours ago
Listing updated: May 22, 2025 at 11:26pm
Listed by:
David Gibson 507-271-4125,
Larson Realty
Bought with:
Sandra Reid
Re/Max Results
Source: NorthstarMLS as distributed by MLS GRID,MLS#: 6523520
Facts & features
Interior
Bedrooms & bathrooms
- Bedrooms: 3
- Bathrooms: 2
- Full bathrooms: 1
- 3/4 bathrooms: 1
Bedroom 1
- Level: Main
- Area: 132 Square Feet
- Dimensions: 11 x 12
Bedroom 2
- Level: Main
- Area: 120 Square Feet
- Dimensions: 10 x 12
Bedroom 3
- Level: Basement
- Area: 132 Square Feet
- Dimensions: 11 x 12
Bathroom
- Level: Main
- Area: 54 Square Feet
- Dimensions: 6 x 9
Bathroom
- Level: Basement
- Area: 88 Square Feet
- Dimensions: 8 x 11
Dining room
- Level: Main
- Area: 126 Square Feet
- Dimensions: 9 x 14
Family room
- Level: Basement
- Area: 242 Square Feet
- Dimensions: 11 x 22
Kitchen
- Level: Main
- Area: 156 Square Feet
- Dimensions: 12 x 13
Laundry
- Level: Basement
- Area: 240 Square Feet
- Dimensions: 12 x 20
Living room
- Level: Main
- Area: 252 Square Feet
- Dimensions: 12 x 21
Storage
- Level: Basement
- Area: 90 Square Feet
- Dimensions: 9 x 10
Heating
- Forced Air
Cooling
- Central Air
Appliances
- Included: Dishwasher, Dryer, Gas Water Heater, Microwave, Range, Refrigerator, Stainless Steel Appliance(s), Washer, Water Softener Owned
Features
- Basement: Block,Egress Window(s),Finished,Partially Finished,Storage Space
- Has fireplace: No
Interior area
- Total structure area: 1,864
- Total interior livable area: 1,864 sqft
- Finished area above ground: 932
- Finished area below ground: 560
Property
Parking
- Total spaces: 2
- Parking features: Detached, Concrete, Garage Door Opener, Heated Garage
- Garage spaces: 2
- Has uncovered spaces: Yes
- Details: Garage Dimensions (24 x 24), Garage Door Height (7), Garage Door Width (16)
Accessibility
- Accessibility features: None
Features
- Levels: One
- Stories: 1
- Patio & porch: Deck
- Fencing: Privacy,Wood
Lot
- Size: 6,534 sqft
- Dimensions: 60 x 110
- Features: Near Public Transit, Wooded
Details
- Additional structures: Additional Garage, Storage Shed
- Foundation area: 932
- Parcel number: 742721016937
- Zoning description: Residential-Single Family
Construction
Type & style
- Home type: SingleFamily
- Property subtype: Single Family Residence
Materials
- Steel Siding, Frame
- Roof: Asphalt
Condition
- Age of Property: 68
- New construction: No
- Year built: 1957
Utilities & green energy
- Electric: 100 Amp Service, Power Company: Rochester Public Utilities
- Gas: Natural Gas
- Sewer: City Sewer/Connected
- Water: City Water/Connected
Community & neighborhood
Location
- Region: Rochester
- Subdivision: Northgate Add
HOA & financial
HOA
- Has HOA: No
Price history
| Date | Event | Price |
|---|---|---|
| 5/22/2024 | Sold | $280,000$150/sqft |
Source: | ||
| 5/15/2024 | Pending sale | $280,000$150/sqft |
Source: | ||
| 4/27/2024 | Listed for sale | $280,000+21.7%$150/sqft |
Source: | ||
| 5/26/2021 | Sold | $230,000$123/sqft |
Source: Public Record Report a problem | ||
Public tax history
| Year | Property taxes | Tax assessment |
|---|---|---|
| 2025 | $3,242 +15.8% | $253,500 +9.4% |
| 2024 | $2,800 | $231,800 +4.2% |
| 2023 | -- | $222,400 +1.5% |
Find assessor info on the county website
Neighborhood: John Adams
Nearby schools
GreatSchools rating
- 3/10Elton Hills Elementary SchoolGrades: PK-5Distance: 0.3 mi
- 5/10John Adams Middle SchoolGrades: 6-8Distance: 0.5 mi
- 5/10John Marshall Senior High SchoolGrades: 8-12Distance: 1.1 mi
Schools provided by the listing agent
- Elementary: Elton Hills
- Middle: John Adams
- High: John Marshall
Source: NorthstarMLS as distributed by MLS GRID. This data may not be complete. We recommend contacting the local school district to confirm school assignments for this home.
Get a cash offer in 3 minutes
Find out how much your home could sell for in as little as 3 minutes with a no-obligation cash offer.
Estimated market value$292,000
Get a cash offer in 3 minutes
Find out how much your home could sell for in as little as 3 minutes with a no-obligation cash offer.
Estimated market value
$292,000


