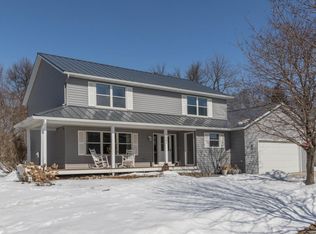Don't miss this fabulous 2 story with a soft contemporary flair that absolutely sparkles! Highlights in this updated home include hardwood floors, white painted woodwork and tile bathrooms. Step out from the main level onto the spacious screened in porch with composite decking-great for summer entertaining. The lower level has new carpeting and paint and features a large family room, 5th BR, 3/4 bath and nice storage room. This home has been meticulously maintained and it shows. Nothing to do but move in!
This property is off market, which means it's not currently listed for sale or rent on Zillow. This may be different from what's available on other websites or public sources.
