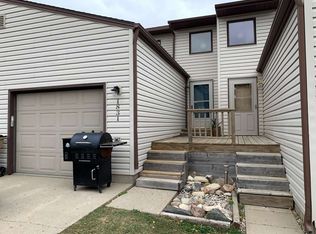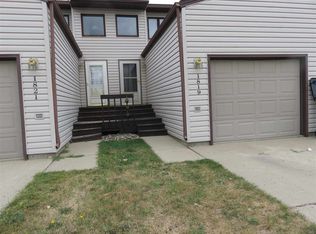Sold on 11/19/24
Price Unknown
1827 16th St NW, Minot, ND 58703
3beds
2baths
1,429sqft
Townhouse
Built in 1984
4,356 Square Feet Lot
$206,300 Zestimate®
$--/sqft
$1,556 Estimated rent
Home value
$206,300
$192,000 - $221,000
$1,556/mo
Zestimate® history
Loading...
Owner options
Explore your selling options
What's special
This updated townhouse is a must-see! This home offers modern comforts with separate spaces anyone can appreciate. Step into a welcoming entryway with beautiful tile flooring, leading to stunning hardwood floors throughout most of the home. The open-concept design seamlessly connects the living room, dining area, and kitchen, making it perfect for entertaining. The kitchen, remodeled just 3-4 years ago, boasts granite countertops, a stylish tile backsplash, contemporary cabinetry, and stainless steel appliances. Enjoy outdoor living on the nice-sized deck, just off the dining area. Upstairs, you’ll find two generously sized bedrooms and a full bathroom. The lower level offers flexibility, with a large room that could serve as a third bedroom or a second living/family area. This level also includes a full bathroom with a laundry area. The one-stall garage is sheet-rocked and insulated, providing added convenience. Located near the new Minot North School, quick access to the MAFB, shopping, and parks, this townhouse is perfectly situated and ready for easy and simple living. Don’t miss out on the opportunity to make this beautiful home yours!
Zillow last checked: 8 hours ago
Listing updated: November 20, 2024 at 08:26am
Listed by:
Penny Belgarde 701-340-0406,
Century 21 Morrison Realty
Source: Minot MLS,MLS#: 241496
Facts & features
Interior
Bedrooms & bathrooms
- Bedrooms: 3
- Bathrooms: 2
Primary bedroom
- Level: Upper
Bedroom 1
- Level: Upper
Bedroom 2
- Level: Upper
Dining room
- Level: Main
Family room
- Level: Lower
Living room
- Level: Main
Heating
- Electric
Cooling
- Central Air
Appliances
- Included: Dishwasher, Washer, Dryer, Electric Range/Oven
- Laundry: Lower Level
Features
- Flooring: Hardwood, Tile
- Basement: Finished,Full,Daylight
- Has fireplace: No
Interior area
- Total structure area: 1,429
- Total interior livable area: 1,429 sqft
- Finished area above ground: 961
Property
Parking
- Total spaces: 1
- Parking features: Attached, Garage: Insulated, Sheet Rock, Opener, Lights, Driveway: Concrete
- Attached garage spaces: 1
- Has uncovered spaces: Yes
Features
- Levels: Two
- Stories: 2
- Patio & porch: Deck, Patio
Lot
- Size: 4,356 sqft
Details
- Parcel number: MI106280000070
- Zoning: R3C
Construction
Type & style
- Home type: Townhouse
- Property subtype: Townhouse
Materials
- Foundation: Concrete Perimeter
- Roof: Asphalt
Condition
- New construction: No
- Year built: 1984
Utilities & green energy
- Sewer: City
- Water: City
- Utilities for property: Cable Connected
Community & neighborhood
Location
- Region: Minot
HOA & financial
HOA
- Has HOA: Yes
- HOA fee: $40 monthly
Price history
| Date | Event | Price |
|---|---|---|
| 11/19/2024 | Sold | -- |
Source: | ||
| 10/15/2024 | Contingent | $189,900$133/sqft |
Source: | ||
| 10/3/2024 | Price change | $189,900-1.6%$133/sqft |
Source: | ||
| 8/23/2024 | Listed for sale | $193,000+10.3%$135/sqft |
Source: | ||
| 7/13/2022 | Sold | -- |
Source: | ||
Public tax history
| Year | Property taxes | Tax assessment |
|---|---|---|
| 2024 | $2,338 -5.9% | $160,000 +0.6% |
| 2023 | $2,484 | $159,000 +7.4% |
| 2022 | -- | $148,000 -3.9% |
Find assessor info on the county website
Neighborhood: 58703
Nearby schools
GreatSchools rating
- 7/10Longfellow Elementary SchoolGrades: PK-5Distance: 0.9 mi
- 5/10Erik Ramstad Middle SchoolGrades: 6-8Distance: 1.5 mi
- NASouris River Campus Alternative High SchoolGrades: 9-12Distance: 0.8 mi
Schools provided by the listing agent
- District: Minot North
Source: Minot MLS. This data may not be complete. We recommend contacting the local school district to confirm school assignments for this home.

