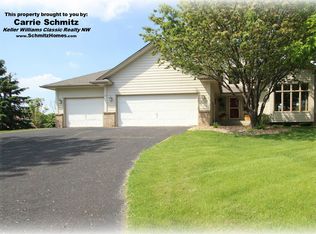New Roof, New A/C, New Furnace, New triple pane maintenance free (inside and out) argon windows, wood floors, new carpet, pretty landscaping.
This property is off market, which means it's not currently listed for sale or rent on Zillow. This may be different from what's available on other websites or public sources.
