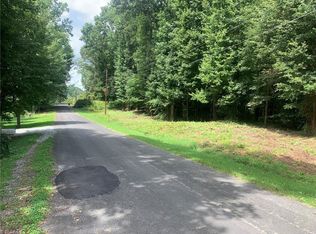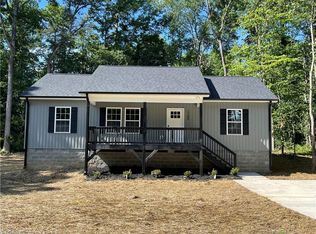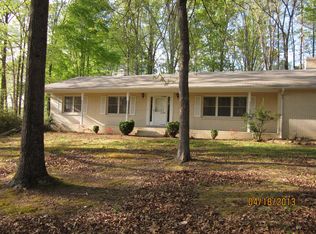Sold for $279,000
$279,000
1826 Tussey Rd, Lexington, NC 27295
3beds
1,320sqft
Stick/Site Built, Residential, Single Family Residence
Built in 2025
0.66 Acres Lot
$285,400 Zestimate®
$--/sqft
$1,786 Estimated rent
Home value
$285,400
$228,000 - $354,000
$1,786/mo
Zestimate® history
Loading...
Owner options
Explore your selling options
What's special
This home is situated on a large lot and has the timeless farmhouse design offers a spacious front porch perfect for relaxing evenings and a gorgeous side deck perfect for grilling and outdoor fun. Inside you will enjoy an inviting open concept living area with tall vaulted ceilings, perfect for entertaining or cozy family gatherings. The large kitchen offers sleek solid surface countertops, premium stainless steel appliances, a large island with room for seating, and a wonderful picture window. Three bedrooms, two baths along with a separate laundry room which exits to the large side deck. Don't miss out on this beautiful blend of modern amenities and classic charm! Agent is related to seller.
Zillow last checked: 8 hours ago
Listing updated: October 17, 2025 at 10:46am
Listed by:
Christina Miles 336-442-1042,
Price REALTORS - Thomasville
Bought with:
Bobbie Hendrix, 243252
Keller Williams Realty Elite
Source: Triad MLS,MLS#: 1188242 Originating MLS: High Point
Originating MLS: High Point
Facts & features
Interior
Bedrooms & bathrooms
- Bedrooms: 3
- Bathrooms: 2
- Full bathrooms: 2
- Main level bathrooms: 2
Primary bedroom
- Level: Main
Bedroom 2
- Level: Main
Bedroom 3
- Level: Main
Dining room
- Level: Main
Kitchen
- Level: Main
Laundry
- Level: Main
Living room
- Level: Main
Heating
- Heat Pump, Electric
Cooling
- Heat Pump
Appliances
- Included: Microwave, Dishwasher, Electric Water Heater
- Laundry: Dryer Connection, Main Level, Washer Hookup
Features
- Ceiling Fan(s), Dead Bolt(s), Kitchen Island, Solid Surface Counter, Vaulted Ceiling(s)
- Flooring: Vinyl
- Basement: Crawl Space
- Attic: Access Only
- Has fireplace: No
Interior area
- Total structure area: 1,320
- Total interior livable area: 1,320 sqft
- Finished area above ground: 1,320
Property
Parking
- Parking features: Driveway
- Has uncovered spaces: Yes
Features
- Levels: One
- Stories: 1
- Patio & porch: Porch
- Pool features: None
Lot
- Size: 0.66 Acres
- Features: Cleared
Details
- Parcel number: 18015A00A0003
- Zoning: RA1
- Special conditions: Owner Sale
Construction
Type & style
- Home type: SingleFamily
- Property subtype: Stick/Site Built, Residential, Single Family Residence
Materials
- Vinyl Siding
Condition
- New Construction
- New construction: Yes
- Year built: 2025
Utilities & green energy
- Sewer: Septic Tank
- Water: Public
Community & neighborhood
Security
- Security features: Smoke Detector(s)
Location
- Region: Lexington
- Subdivision: Helmstetler Acres
Other
Other facts
- Listing agreement: Exclusive Right To Sell
Price history
| Date | Event | Price |
|---|---|---|
| 8/29/2025 | Sold | $279,000-0.3% |
Source: | ||
| 7/23/2025 | Pending sale | $279,900 |
Source: | ||
| 7/17/2025 | Listed for sale | $279,900 |
Source: | ||
Public tax history
Tax history is unavailable.
Neighborhood: 27295
Nearby schools
GreatSchools rating
- 4/10Reeds ElementaryGrades: PK-5Distance: 1.9 mi
- 5/10Tyro MiddleGrades: 6-8Distance: 3.4 mi
- 3/10West Davidson HighGrades: 9-12Distance: 3.3 mi
Get a cash offer in 3 minutes
Find out how much your home could sell for in as little as 3 minutes with a no-obligation cash offer.
Estimated market value$285,400
Get a cash offer in 3 minutes
Find out how much your home could sell for in as little as 3 minutes with a no-obligation cash offer.
Estimated market value
$285,400


