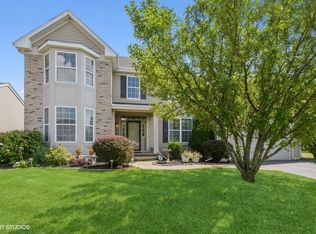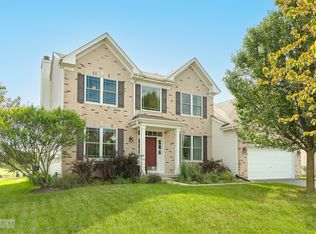Closed
$445,000
1826 Thurow St, Sycamore, IL 60178
5beds
3,202sqft
Single Family Residence
Built in 2004
-- sqft lot
$475,400 Zestimate®
$139/sqft
$3,244 Estimated rent
Home value
$475,400
$452,000 - $499,000
$3,244/mo
Zestimate® history
Loading...
Owner options
Explore your selling options
What's special
Premium home site with Pond views! Great layout & plenty of space. Elegant 2-Story Foyer - Bamboo wide plank hardwood throughout the 1st floor. Media Package Included: 5 large format TV's. Multiple office space options: 1st floor office, Sitting Room off of the Master Bedroom, as well as areas in the finished basement. Generous Kitchen with plenty of cabinet space & granite countertops, center island (as well as custom Kitchen table with matching granite countertop). Family Room with fireplace & alternate staircase to the 2nd floor. Master Bedroom Suite with Sitting Room. One Bedroom with private bathroom & the other bedrooms have access to the Jack & Jill bath. The finished basement offers recreation/game space, as well as an optional 5th Bedroom, and a full bath. Oversized 3 Car Garage (tandem). Never a cold shower: 50 gallon water heater (installed July 2022). AWESOME Yard & outside entertaining: HUGE radius edge Trex Deck (38 x 20). Bring the pets! Fenced in backyard. Stormy night? Not a worry - Generac Backup Power Generator. 38+ page eBrochure.
Zillow last checked: 8 hours ago
Listing updated: September 29, 2023 at 10:53am
Listing courtesy of:
Jay Rodgers 630-816-7632,
RE/MAX All Pro - St Charles
Bought with:
Aaron Schwartz
Weichert REALTORS Signature Professionals
Source: MRED as distributed by MLS GRID,MLS#: 11845272
Facts & features
Interior
Bedrooms & bathrooms
- Bedrooms: 5
- Bathrooms: 5
- Full bathrooms: 4
- 1/2 bathrooms: 1
Primary bedroom
- Features: Flooring (Hardwood), Window Treatments (Blinds), Bathroom (Full)
- Level: Second
- Area: 252 Square Feet
- Dimensions: 18X14
Bedroom 2
- Features: Flooring (Carpet), Window Treatments (Curtains/Drapes)
- Level: Second
- Area: 180 Square Feet
- Dimensions: 15X12
Bedroom 3
- Features: Flooring (Carpet), Window Treatments (Blinds)
- Level: Second
- Area: 143 Square Feet
- Dimensions: 13X11
Bedroom 4
- Features: Flooring (Wood Laminate), Window Treatments (Blinds)
- Level: Second
- Area: 132 Square Feet
- Dimensions: 12X11
Bedroom 5
- Features: Flooring (Carpet)
- Level: Basement
- Area: 210 Square Feet
- Dimensions: 15X14
Dining room
- Features: Flooring (Hardwood), Window Treatments (Blinds)
- Level: Main
- Area: 144 Square Feet
- Dimensions: 12X12
Exercise room
- Features: Flooring (Carpet)
- Level: Basement
- Area: 210 Square Feet
- Dimensions: 21X10
Family room
- Features: Flooring (Hardwood), Window Treatments (Blinds)
- Level: Main
- Area: 308 Square Feet
- Dimensions: 22X14
Foyer
- Features: Flooring (Hardwood)
- Level: Main
- Area: 162 Square Feet
- Dimensions: 18X9
Kitchen
- Features: Kitchen (Eating Area-Table Space, Island, Granite Counters), Flooring (Hardwood), Window Treatments (Blinds)
- Level: Main
- Area: 336 Square Feet
- Dimensions: 24X14
Laundry
- Features: Flooring (Ceramic Tile)
- Level: Main
- Area: 54 Square Feet
- Dimensions: 9X6
Living room
- Features: Flooring (Hardwood), Window Treatments (Blinds)
- Level: Main
- Area: 195 Square Feet
- Dimensions: 15X13
Office
- Features: Flooring (Hardwood)
- Level: Main
- Area: 168 Square Feet
- Dimensions: 14X12
Recreation room
- Features: Flooring (Carpet)
- Level: Basement
- Area: 300 Square Feet
- Dimensions: 25X12
Heating
- Natural Gas
Cooling
- Central Air
Appliances
- Included: Double Oven, Range, Dishwasher, Washer, Dryer, Disposal, Gas Water Heater
- Laundry: Main Level, Gas Dryer Hookup
Features
- Granite Counters
- Flooring: Hardwood
- Basement: Finished,Full
- Number of fireplaces: 1
- Fireplace features: Gas Starter, Family Room
Interior area
- Total structure area: 1,401
- Total interior livable area: 3,202 sqft
- Finished area below ground: 1,111
Property
Parking
- Total spaces: 3
- Parking features: Asphalt, Garage Door Opener, Tandem, Off Site, Garage Owned, Attached, Garage
- Attached garage spaces: 3
- Has uncovered spaces: Yes
Accessibility
- Accessibility features: No Disability Access
Features
- Stories: 2
- Patio & porch: Deck
- Has spa: Yes
- Spa features: Outdoor Hot Tub
- Fencing: Fenced
- Has view: Yes
- View description: Water
- Water view: Water
Lot
- Dimensions: 106 X 120 X 60 X 132
Details
- Parcel number: 0905452007
- Special conditions: None
- Other equipment: Water-Softener Owned, Ceiling Fan(s), Sump Pump, Generator
Construction
Type & style
- Home type: SingleFamily
- Architectural style: Traditional
- Property subtype: Single Family Residence
Materials
- Vinyl Siding
- Foundation: Concrete Perimeter
- Roof: Asphalt
Condition
- New construction: No
- Year built: 2004
Utilities & green energy
- Electric: Circuit Breakers
- Sewer: Public Sewer
- Water: Public
Community & neighborhood
Location
- Region: Sycamore
- Subdivision: Reston Ponds
HOA & financial
HOA
- Has HOA: Yes
- HOA fee: $368 annually
- Services included: Other
Other
Other facts
- Listing terms: Conventional
- Ownership: Fee Simple w/ HO Assn.
Price history
| Date | Event | Price |
|---|---|---|
| 9/28/2023 | Sold | $445,000-1%$139/sqft |
Source: | ||
| 8/25/2023 | Contingent | $449,500$140/sqft |
Source: | ||
| 7/28/2023 | Listed for sale | $449,500$140/sqft |
Source: | ||
Public tax history
| Year | Property taxes | Tax assessment |
|---|---|---|
| 2024 | $9,392 +1.4% | $125,570 +14.5% |
| 2023 | $9,261 +0.6% | $109,696 +5% |
| 2022 | $9,208 +3.5% | $104,459 +5% |
Find assessor info on the county website
Neighborhood: 60178
Nearby schools
GreatSchools rating
- 8/10Southeast Elementary SchoolGrades: K-5Distance: 0.9 mi
- 5/10Sycamore Middle SchoolGrades: 6-8Distance: 2.1 mi
- 8/10Sycamore High SchoolGrades: 9-12Distance: 1.5 mi
Schools provided by the listing agent
- Elementary: Southeast Elementary School
- Middle: Sycamore Middle School
- High: Sycamore High School
- District: 427
Source: MRED as distributed by MLS GRID. This data may not be complete. We recommend contacting the local school district to confirm school assignments for this home.

Get pre-qualified for a loan
At Zillow Home Loans, we can pre-qualify you in as little as 5 minutes with no impact to your credit score.An equal housing lender. NMLS #10287.

