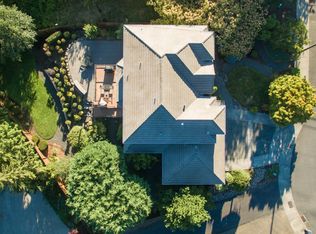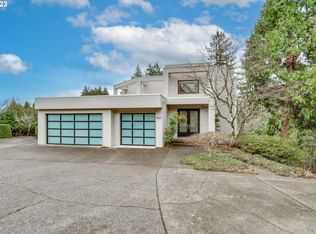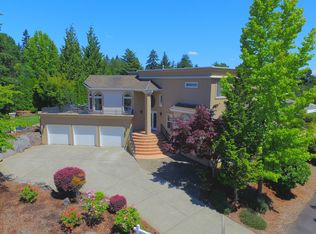Sold
$945,000
1826 SW Dickinson Ln, Portland, OR 97219
4beds
3,504sqft
Residential, Single Family Residence
Built in 1992
0.36 Acres Lot
$919,200 Zestimate®
$270/sqft
$4,415 Estimated rent
Home value
$919,200
$855,000 - $993,000
$4,415/mo
Zestimate® history
Loading...
Owner options
Explore your selling options
What's special
PRICE REDUCED & OPEN SUN 10/6 12-2! Immaculate cul-de-sac home with numerous desirable features throughout along with unobstructed views of Mt. Hood! Home is inviting with a grand entryway into foyer with high ceilings and formal living/dining rooms. A gourmet kitchen comes with extra thick granite counters, double ovens, and built-in refrigerator. Living and family rooms have cozy gas fireplaces; family room also comes with a wet-bar. Custom built-ins throughout entire home allow for more open space. Decks spanning the entire backside of home provide ample room for relaxing and entertaining outdoors. Nicely landscaped front and backyards are ideal for the garden enthusiast. Bedroom and bathroom with shower on main level is perfect for guests or in-laws. Upstairs, a luxurious primary bedroom comes with its own private balcony. Attached bathroom features a jetted tub and huge walk-in closet. Bonus room with closet makes a great 4th bedroom option, play room, home gym, or home theater! Upper loft is also an additional space for endless possibilities. Home also offers plenty of storage including crawlspace from stairs through garage. All of this in a fantastic neighborhood with convenient access to I-5, close to elementary/middle schools, and also near PCC Sylvania Campus and Tryon Creek Natural Area for miles of trails and nature! [Home Energy Score = 4. HES Report at https://rpt.greenbuildingregistry.com/hes/OR10065171]
Zillow last checked: 8 hours ago
Listing updated: March 04, 2025 at 07:42am
Listed by:
Joe Liu 971-506-8281,
Keller Williams PDX Central,
Jeanette Feng 971-506-8281,
Keller Williams PDX Central
Bought with:
Macey Laurick, 201204802
Windermere Realty Trust
Source: RMLS (OR),MLS#: 24252193
Facts & features
Interior
Bedrooms & bathrooms
- Bedrooms: 4
- Bathrooms: 3
- Full bathrooms: 3
- Main level bathrooms: 1
Primary bedroom
- Features: Balcony, Ceiling Fan, Double Sinks, Jetted Tub, Suite, Vaulted Ceiling, Walkin Closet, Walkin Shower, Wallto Wall Carpet
- Level: Upper
- Area: 238
- Dimensions: 14 x 17
Bedroom 2
- Features: Closet Organizer, Wallto Wall Carpet
- Level: Upper
- Area: 169
- Dimensions: 13 x 13
Bedroom 3
- Features: Closet, Wallto Wall Carpet
- Level: Main
- Area: 100
- Dimensions: 10 x 10
Dining room
- Features: Builtin Features, Deck, Formal, Wood Floors
- Level: Main
- Area: 143
- Dimensions: 11 x 13
Family room
- Features: Builtin Features, Fireplace, Wet Bar, Wood Floors
- Level: Main
- Area: 224
- Dimensions: 14 x 16
Kitchen
- Features: Builtin Features, Deck, Eating Area, Pantry, Sliding Doors, Granite
- Level: Main
- Area: 165
- Width: 15
Living room
- Features: Fireplace, Formal, Vaulted Ceiling, Wood Floors
- Level: Main
- Area: 180
- Dimensions: 12 x 15
Office
- Features: Builtin Features, Wallto Wall Carpet
- Level: Main
- Area: 84
- Dimensions: 7 x 12
Heating
- Forced Air, Fireplace(s)
Cooling
- Central Air
Appliances
- Included: Built-In Refrigerator, Convection Oven, Cooktop, Dishwasher, Disposal, Double Oven, Gas Appliances, Instant Hot Water, Microwave, Stainless Steel Appliance(s), Washer/Dryer, Gas Water Heater
- Laundry: Laundry Room
Features
- Ceiling Fan(s), Granite, High Ceilings, Vaulted Ceiling(s), Closet, Built-in Features, Closet Organizer, Formal, Wet Bar, Eat-in Kitchen, Pantry, Balcony, Double Vanity, Suite, Walk-In Closet(s), Walkin Shower
- Flooring: Wall to Wall Carpet, Wood
- Doors: French Doors, Sliding Doors
- Windows: Double Pane Windows, Wood Frames
- Basement: Crawl Space,Storage Space
- Number of fireplaces: 2
- Fireplace features: Gas
Interior area
- Total structure area: 3,504
- Total interior livable area: 3,504 sqft
Property
Parking
- Total spaces: 3
- Parking features: Driveway, On Street, Garage Door Opener, Attached, Oversized
- Attached garage spaces: 3
- Has uncovered spaces: Yes
Accessibility
- Accessibility features: Main Floor Bedroom Bath, Accessibility
Features
- Stories: 2
- Patio & porch: Covered Deck, Deck
- Exterior features: Yard, Balcony
- Has spa: Yes
- Spa features: Bath
- Has view: Yes
- View description: Mountain(s), Territorial
Lot
- Size: 0.36 Acres
- Features: Cul-De-Sac, Gentle Sloping, Level, Sprinkler, SqFt 15000 to 19999
Details
- Parcel number: R231097
Construction
Type & style
- Home type: SingleFamily
- Architectural style: Traditional
- Property subtype: Residential, Single Family Residence
Materials
- Brick, Wood Siding
- Foundation: Concrete Perimeter
- Roof: Composition
Condition
- Resale
- New construction: No
- Year built: 1992
Utilities & green energy
- Gas: Gas
- Sewer: Public Sewer
- Water: Public
Community & neighborhood
Location
- Region: Portland
HOA & financial
HOA
- Has HOA: Yes
Other
Other facts
- Listing terms: Cash,Conventional
- Road surface type: Paved
Price history
| Date | Event | Price |
|---|---|---|
| 3/4/2025 | Sold | $945,000-4.4%$270/sqft |
Source: | ||
| 1/20/2025 | Pending sale | $989,000$282/sqft |
Source: | ||
| 9/24/2024 | Price change | $989,000-5.7%$282/sqft |
Source: | ||
| 8/6/2024 | Price change | $1,049,000-4.5%$299/sqft |
Source: | ||
| 7/24/2024 | Listed for sale | $1,098,000+34.7%$313/sqft |
Source: | ||
Public tax history
| Year | Property taxes | Tax assessment |
|---|---|---|
| 2025 | $18,060 +1.9% | $756,630 +3% |
| 2024 | $17,724 -0.9% | $734,600 +3% |
| 2023 | $17,882 +5.8% | $713,210 +3% |
Find assessor info on the county website
Neighborhood: Arnold Creek
Nearby schools
GreatSchools rating
- 9/10Stephenson Elementary SchoolGrades: K-5Distance: 0.3 mi
- 8/10Jackson Middle SchoolGrades: 6-8Distance: 1.1 mi
- 8/10Ida B. Wells-Barnett High SchoolGrades: 9-12Distance: 2.7 mi
Schools provided by the listing agent
- Elementary: Stephenson
- Middle: Jackson
- High: Ida B Wells
Source: RMLS (OR). This data may not be complete. We recommend contacting the local school district to confirm school assignments for this home.
Get a cash offer in 3 minutes
Find out how much your home could sell for in as little as 3 minutes with a no-obligation cash offer.
Estimated market value
$919,200
Get a cash offer in 3 minutes
Find out how much your home could sell for in as little as 3 minutes with a no-obligation cash offer.
Estimated market value
$919,200


