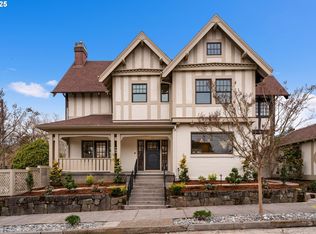OFFER DEADLINE Tuesday 6/14 at 5pm.Crown Jewel in Colonial Heights. Designer + builder couple's personal home renovated to perfection from top to bottom. 9ft ceilings.Ideal floorplan checks all the boxes.Stunning primary suite w/skylights & cathedral ceilings is ultimate retreat w/ensuite bath & walk-in closet.Backyard spa w/Custom cedar sauna & outdoor shower, hot tub.Brand new roof,updated plumbing & more.Walk to restaurants,coffee,school,bakeries,shops on Hawthorne Division.GREAT SCHOOLS! [Home Energy Score = 1. HES Report at https://rpt.greenbuildingregistry.com/hes/OR10202345]
This property is off market, which means it's not currently listed for sale or rent on Zillow. This may be different from what's available on other websites or public sources.

