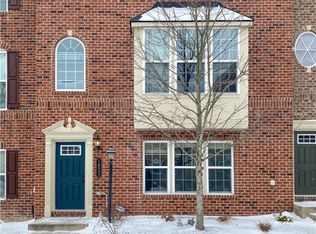Sold for $410,000
$410,000
1826 Rutgers Ln, Sewickley, PA 15143
3beds
2,176sqft
Townhouse
Built in 2016
3,005.64 Square Feet Lot
$410,200 Zestimate®
$188/sqft
$2,827 Estimated rent
Home value
$410,200
$386,000 - $439,000
$2,827/mo
Zestimate® history
Loading...
Owner options
Explore your selling options
What's special
Rare END UNIT 3 bedroom, 2.5 bath townhouse located in the heart of Franklin Park within the North Allegheny School District. Finished basement, 4’ extension for added square footage, Gourmet Kitchen Renovation in 2023 w/painted linen cabinets, custom pantry and coffee bar, under cabinet lighting, massive open concept Kitchen Island, and all stainless steel appliances, Luxury Owner’s Suite, w/tray ceiling, walk-in closet, & luxury owner’s bath. Bathroom includes double bowl vanity w/maple expresso cabinets & granite countertop; ceramic surround walk-in shower & separate soaking tub & ceramic floors. New Hot Water tank in 2024. Just 2 miles from I-79 Ridge Forest Community allows for an easy commute no matter where you’re heading! Conveniently located only 10 minutes from both Cranberry and Wexford, giving you an abundance of shopping, dining and entertainment at your fingertips.
Zillow last checked: 8 hours ago
Listing updated: July 07, 2025 at 04:19pm
Listed by:
Brent Gephart 412-741-2200,
HOWARD HANNA REAL ESTATE SERVICES
Bought with:
Imran Paniwala
COLDWELL BANKER REALTY
Source: WPMLS,MLS#: 1700683 Originating MLS: West Penn Multi-List
Originating MLS: West Penn Multi-List
Facts & features
Interior
Bedrooms & bathrooms
- Bedrooms: 3
- Bathrooms: 3
- Full bathrooms: 2
- 1/2 bathrooms: 1
Primary bedroom
- Level: Upper
- Dimensions: 13x16
Bedroom 2
- Level: Upper
- Dimensions: 12x12
Bedroom 3
- Level: Upper
- Dimensions: 11x11
Dining room
- Level: Main
- Dimensions: 11x14
Entry foyer
- Level: Lower
Game room
- Level: Lower
- Dimensions: 19x15
Kitchen
- Level: Main
- Dimensions: 10x16
Laundry
- Level: Upper
Living room
- Level: Main
- Dimensions: 19x14
Heating
- Forced Air, Gas
Cooling
- Central Air
Appliances
- Included: Some Gas Appliances, Dryer, Dishwasher, Disposal, Microwave, Refrigerator, Stove, Washer
Features
- Kitchen Island, Pantry
- Flooring: Ceramic Tile, Other, Carpet
- Windows: Multi Pane
- Has basement: Yes
Interior area
- Total structure area: 2,176
- Total interior livable area: 2,176 sqft
Property
Parking
- Total spaces: 2
- Parking features: Built In, Garage Door Opener
- Has attached garage: Yes
Features
- Levels: Two
- Stories: 2
- Pool features: None
Lot
- Size: 3,005 sqft
- Dimensions: 30 x 100 x 30 x 100
Details
- Parcel number: 1202D00249000000
Construction
Type & style
- Home type: Townhouse
- Architectural style: Two Story
- Property subtype: Townhouse
Materials
- Brick
- Roof: Asphalt
Condition
- Resale
- Year built: 2016
Utilities & green energy
- Sewer: Public Sewer
- Water: Public
Community & neighborhood
Location
- Region: Sewickley
- Subdivision: Villages at Ridge Forest
HOA & financial
HOA
- Has HOA: Yes
- HOA fee: $80 monthly
Price history
| Date | Event | Price |
|---|---|---|
| 7/7/2025 | Pending sale | $425,000+3.7%$195/sqft |
Source: | ||
| 6/20/2025 | Sold | $410,000-3.5%$188/sqft |
Source: | ||
| 5/26/2025 | Contingent | $425,000$195/sqft |
Source: | ||
| 5/12/2025 | Listed for sale | $425,000+44.7%$195/sqft |
Source: | ||
| 12/1/2016 | Sold | $293,685-4.2%$135/sqft |
Source: Public Record Report a problem | ||
Public tax history
| Year | Property taxes | Tax assessment |
|---|---|---|
| 2025 | $6,236 +7.3% | $225,700 |
| 2024 | $5,814 +444.6% | $225,700 |
| 2023 | $1,068 | $225,700 |
Find assessor info on the county website
Neighborhood: 15143
Nearby schools
GreatSchools rating
- 8/10Franklin El SchoolGrades: K-5Distance: 1.4 mi
- 7/10Marshall Middle SchoolGrades: 6-8Distance: 2.6 mi
- 9/10North Allegheny Senior High SchoolGrades: 9-12Distance: 2.5 mi
Schools provided by the listing agent
- District: North Allegheny
Source: WPMLS. This data may not be complete. We recommend contacting the local school district to confirm school assignments for this home.
Get pre-qualified for a loan
At Zillow Home Loans, we can pre-qualify you in as little as 5 minutes with no impact to your credit score.An equal housing lender. NMLS #10287.
