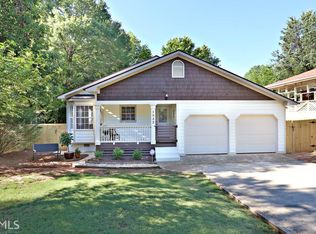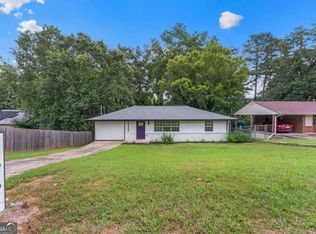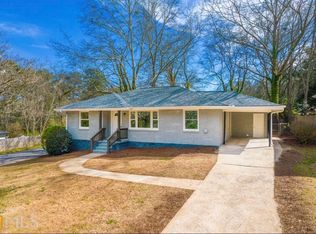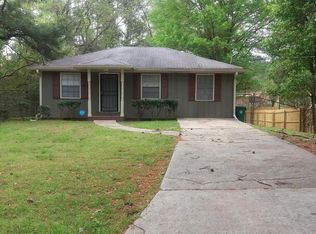Lots of extras! CUTE AS A BUTTON! LOTTA HOUSE INSIDE. SUPER-SIZED CORNER LOT, LEVEL LOT, AND PLENTY OF ROOM FOR OFF STREET PARKING. THREE CHARMING BEDROOMS ON THE MAIN LEVEL, WITH AN ADDITIONAL LARGE BEDROOM OR GAME-ROOM, CRAFT ROOM, LAUNDRY AND BATHROOM DOWNSTAIRS. THIS ONE WILL NOT LAST LONG, THE INTERIOR TWO STORY FLOOR PLAN LEAVE THE NEW OWNERS WITH SEVERAL OPTIONS. NEW ROOF, JUST PAINTED- SUPER SUPER NICE- CALL AGENT TO SHOW- SHOWINGS ARE FROM 9-7 P.M. DAILY.
This property is off market, which means it's not currently listed for sale or rent on Zillow. This may be different from what's available on other websites or public sources.



