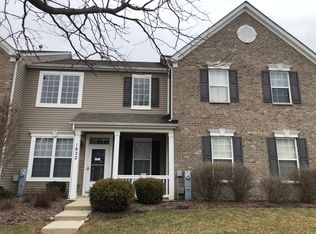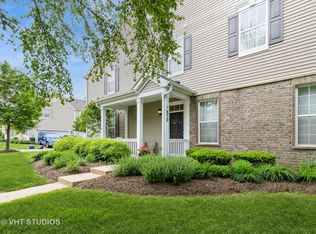Closed
$176,000
1826 Powers Rd, Woodstock, IL 60098
2beds
1,359sqft
Townhouse, Single Family Residence
Built in 2006
1,738 Square Feet Lot
$184,200 Zestimate®
$130/sqft
$1,902 Estimated rent
Home value
$184,200
$168,000 - $203,000
$1,902/mo
Zestimate® history
Loading...
Owner options
Explore your selling options
What's special
Enjoy the maintenance free lifestyle that this 2 bedroom plus loft and 1 1/2 bath open floor plan town home has to offer. Built in 2006. Great single family/town home neighborhood with walking distance the park. The first floor entry opens to the spacious living/dining room area with easy to maintain, wood laminate flooring added in 2016. The kitchen with breakfast bar has loads of cabinetry as well as counter top space and a pantry. Two nicely sized bedrooms, large master walk in closet, loft space, full bath, and convenient laundry room located on the second floor. Additional storage under the stairs, shelves, and cabinetry added in the garage and laundry room. Enjoy the sunset and the stars from the west facing patio just outside the front door. Close to Routes 47 and 120, schools, Metra train, and the popular Woodstock Square. Kitchen includes updated black granite sink, nickel finish faucet, and drain disposal in 2016. Updated light fixtures/ceiling fans and new smoke alarms throughout home. New water heater in 2016. New gas oven/range, bathrooms painted, roof, and driveway/alleyway in 2020.
Zillow last checked: 8 hours ago
Listing updated: December 05, 2024 at 09:46am
Listing courtesy of:
Lisa Principato 847-721-9660,
Ryan Realty
Bought with:
Lisa Principato
Ryan Realty
Source: MRED as distributed by MLS GRID,MLS#: 12090069
Facts & features
Interior
Bedrooms & bathrooms
- Bedrooms: 2
- Bathrooms: 2
- Full bathrooms: 1
- 1/2 bathrooms: 1
Primary bedroom
- Features: Flooring (Carpet)
- Level: Second
- Area: 187 Square Feet
- Dimensions: 11X17
Bedroom 2
- Features: Flooring (Carpet)
- Level: Second
- Area: 120 Square Feet
- Dimensions: 10X12
Dining room
- Features: Flooring (Wood Laminate)
- Level: Main
- Area: 135 Square Feet
- Dimensions: 15X9
Family room
- Features: Flooring (Wood Laminate)
Kitchen
- Features: Kitchen (Eating Area-Breakfast Bar), Flooring (Wood Laminate)
- Level: Main
- Area: 143 Square Feet
- Dimensions: 13X11
Laundry
- Features: Flooring (Vinyl)
- Level: Second
- Area: 48 Square Feet
- Dimensions: 8X6
Living room
- Features: Flooring (Wood Laminate)
- Level: Main
- Area: 252 Square Feet
- Dimensions: 18X14
Loft
- Features: Flooring (Carpet)
- Level: Second
- Area: 110 Square Feet
- Dimensions: 10X11
Heating
- Natural Gas, Forced Air
Cooling
- Central Air
Appliances
- Included: Range, Microwave, Dishwasher, Refrigerator, Washer, Dryer, Disposal
- Laundry: Upper Level, In Unit
Features
- Cathedral Ceiling(s), Storage, Walk-In Closet(s)
- Basement: None
Interior area
- Total structure area: 0
- Total interior livable area: 1,359 sqft
Property
Parking
- Total spaces: 2
- Parking features: Garage Door Opener, On Site, Attached, Garage
- Attached garage spaces: 2
- Has uncovered spaces: Yes
Accessibility
- Accessibility features: No Disability Access
Features
- Patio & porch: Patio
Lot
- Size: 1,738 sqft
- Dimensions: 22X79
Details
- Parcel number: 0832284010
- Special conditions: None
Construction
Type & style
- Home type: Townhouse
- Property subtype: Townhouse, Single Family Residence
Materials
- Vinyl Siding, Brick
- Foundation: Concrete Perimeter
- Roof: Asphalt
Condition
- New construction: No
- Year built: 2006
Utilities & green energy
- Sewer: Public Sewer
- Water: Public
Community & neighborhood
Location
- Region: Woodstock
HOA & financial
HOA
- Has HOA: Yes
- HOA fee: $225 monthly
- Amenities included: Park
- Services included: Insurance, Exterior Maintenance, Lawn Care, Snow Removal
Other
Other facts
- Listing terms: FHA
- Ownership: Fee Simple w/ HO Assn.
Price history
| Date | Event | Price |
|---|---|---|
| 11/27/2024 | Sold | $176,000-2.8%$130/sqft |
Source: | ||
| 10/4/2024 | Price change | $181,000-8.6%$133/sqft |
Source: | ||
| 9/28/2024 | Price change | $198,000-2%$146/sqft |
Source: | ||
| 9/22/2024 | Price change | $202,000-0.2%$149/sqft |
Source: | ||
| 9/1/2024 | Price change | $202,500-0.2%$149/sqft |
Source: | ||
Public tax history
| Year | Property taxes | Tax assessment |
|---|---|---|
| 2024 | $6,019 +2.9% | $64,705 +9.4% |
| 2023 | $5,849 +20.6% | $59,172 +12.8% |
| 2022 | $4,850 +5.9% | $52,476 +7.5% |
Find assessor info on the county website
Neighborhood: 60098
Nearby schools
GreatSchools rating
- NAVerda Dierzen Early Learning CenterGrades: PK-K,2Distance: 0.5 mi
- 9/10Northwood Middle SchoolGrades: 6-8Distance: 0.6 mi
- 10/10Woodstock North High SchoolGrades: 8-12Distance: 1 mi
Schools provided by the listing agent
- Elementary: Mary Endres Elementary School
- Middle: Northwood Middle School
- High: Woodstock North High School
- District: 200
Source: MRED as distributed by MLS GRID. This data may not be complete. We recommend contacting the local school district to confirm school assignments for this home.
Get a cash offer in 3 minutes
Find out how much your home could sell for in as little as 3 minutes with a no-obligation cash offer.
Estimated market value$184,200
Get a cash offer in 3 minutes
Find out how much your home could sell for in as little as 3 minutes with a no-obligation cash offer.
Estimated market value
$184,200

