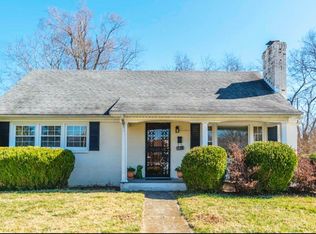Sold for $270,976 on 08/16/24
$270,976
1826 Normandy Rd, Lexington, KY 40504
4beds
1,210sqft
Single Family Residence
Built in 1955
10,585.08 Square Feet Lot
$285,400 Zestimate®
$224/sqft
$1,856 Estimated rent
Home value
$285,400
$263,000 - $311,000
$1,856/mo
Zestimate® history
Loading...
Owner options
Explore your selling options
What's special
(Priced Under Appraisal!) Check out this cute Cape Cod home in the popular Gardenside neighborhood! Located just inside New Circle, it's close to everything Lexington offers. The living room has hardwood floors and a cozy wood-burning fireplace. The kitchen is a standout with marble countertops, green cabinets, a stainless steel dishwasher, and a newer refrigerator.
This home has 2 bedrooms on the main floor and an upstairs area that can be used as 1 or 2 more bedrooms or a flex space for a living area or home office. The full bathroom features a tiled tub/shower combo.
The large, private backyard is flat and surrounded by mature trees, perfect for outdoor gatherings. The detached garage, recently painted, offers extra storage. Additional updates include a new roof, new HVAC system, water heater, and encapsulated crawl space for peace of mind.
Conveniently located near the University of Kentucky, Downtown Lexington, The Distillery District, and Gardenside Park.Don't miss out on this gem! Book your private showing today.
Zillow last checked: 8 hours ago
Listing updated: August 28, 2025 at 11:39pm
Listed by:
Jeremy Perryman 859-363-5994,
United Real Estate Bluegrass
Bought with:
Jacqueline Marchildon, 279605
Lifstyl Real Estate
Source: Imagine MLS,MLS#: 24011548
Facts & features
Interior
Bedrooms & bathrooms
- Bedrooms: 4
- Bathrooms: 1
- Full bathrooms: 1
Primary bedroom
- Level: First
Bedroom 1
- Level: Second
Bedroom 2
- Level: Second
Bedroom 3
- Level: Second
Bathroom 1
- Description: Full Bath
- Level: First
Dining room
- Level: First
Dining room
- Level: First
Kitchen
- Level: First
Living room
- Level: First
Living room
- Level: First
Heating
- Forced Air, Natural Gas
Cooling
- Electric
Appliances
- Included: Dishwasher, Microwave, Refrigerator, Range
- Laundry: Electric Dryer Hookup, Main Level, Washer Hookup
Features
- Master Downstairs, Ceiling Fan(s)
- Flooring: Carpet, Hardwood, Tile, Vinyl
- Windows: Insulated Windows, Blinds
- Has basement: No
- Has fireplace: Yes
- Fireplace features: Living Room, Wood Burning
Interior area
- Total structure area: 1,210
- Total interior livable area: 1,210 sqft
- Finished area above ground: 1,210
- Finished area below ground: 0
Property
Parking
- Total spaces: 1
- Parking features: Detached Garage, Driveway, Off Street, Garage Faces Front
- Garage spaces: 1
- Has uncovered spaces: Yes
Features
- Levels: One and One Half
- Patio & porch: Deck
- Fencing: Chain Link
- Has view: Yes
- View description: Neighborhood
Lot
- Size: 10,585 sqft
Details
- Parcel number: 25929400
Construction
Type & style
- Home type: SingleFamily
- Architectural style: Cape Cod
- Property subtype: Single Family Residence
Materials
- Brick Veneer
- Foundation: Block
- Roof: Dimensional Style,Shingle
Condition
- New construction: No
- Year built: 1955
Utilities & green energy
- Sewer: Public Sewer
- Water: Public
Community & neighborhood
Security
- Security features: Security System Owned
Community
- Community features: Park
Location
- Region: Lexington
- Subdivision: Gardenside
Price history
| Date | Event | Price |
|---|---|---|
| 8/16/2024 | Sold | $270,976$224/sqft |
Source: | ||
| 7/17/2024 | Contingent | $270,976+0.4%$224/sqft |
Source: | ||
| 7/12/2024 | Price change | $269,900-1.9%$223/sqft |
Source: | ||
| 6/25/2024 | Price change | $275,000-1.8%$227/sqft |
Source: | ||
| 6/14/2024 | Listed for sale | $279,900+26.7%$231/sqft |
Source: | ||
Public tax history
| Year | Property taxes | Tax assessment |
|---|---|---|
| 2022 | $2,802 +38% | $221,000 +38% |
| 2021 | $2,030 +16.9% | $160,100 +16.9% |
| 2020 | $1,737 | $137,000 |
Find assessor info on the county website
Neighborhood: Gardenside-Colony
Nearby schools
GreatSchools rating
- 5/10James Lane Allen Elementary SchoolGrades: PK-5Distance: 0.5 mi
- 7/10Beaumont Middle SchoolGrades: 6-8Distance: 1 mi
- 10/10Lafayette High SchoolGrades: 9-12Distance: 1.1 mi
Schools provided by the listing agent
- Elementary: Lane Allen
- Middle: Beaumont
- High: Lafayette
Source: Imagine MLS. This data may not be complete. We recommend contacting the local school district to confirm school assignments for this home.

Get pre-qualified for a loan
At Zillow Home Loans, we can pre-qualify you in as little as 5 minutes with no impact to your credit score.An equal housing lender. NMLS #10287.
