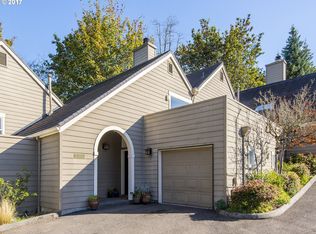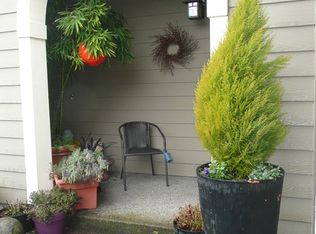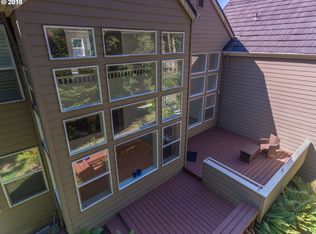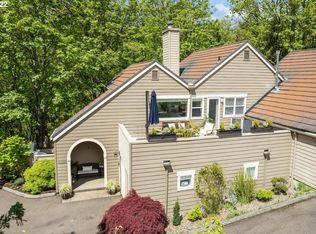Unlike any other! Stunning contemporary condo in the heart of Forest Heights. Private, serene, and updated throughout. Updated kitchen, paint, carpet. Soaring windows let the light pour in. Loft above living area perfect for office or 2nd living space. Two master suites, one on main level for one level living. Extra room off master closet could be a yoga or meditation room. Two decks and tandem garage. Hip, modern and tranquil-a 10+!
This property is off market, which means it's not currently listed for sale or rent on Zillow. This may be different from what's available on other websites or public sources.



