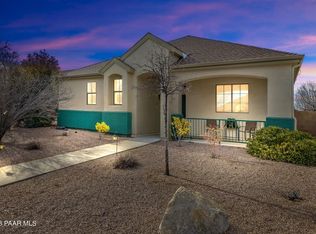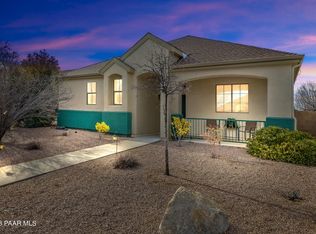Upgraded Stoneridge Beauty! - Great 1,531 square foot home in Stoneridge, built in 2003. The living room opens to the dining area and kitchen. The kitchen features white appliances, tile floors, laminate counters, pantry and an island. The master suite has a garden tub, shower, throne room, dual vanity sink and walk in closet. There are two guest bedrooms and a full guest bath. Tile and laminate wood flooring throughout the house. There is also a laundry room and access to the over sized two car attached garage. This home has a block fenced backyard, 2 car garage and a covered front and back patio. HOA : Stoneridge. HOA rules and CC&R's apply. Amenities include: indoor and outdoor pool, fitness center, tennis, playgrounds and meeting rooms. Heating: Forced gas. Cooling: Central AC and ceiling fans. Appliances include: refrigerator, built in microwave, gas range/oven, dishwasher, disposal, washer and dryer. Utilities - Tenant Pays: Electric - APS. Natural Gas - Unisource. Water, Sewer - Town of Prescott Valley. Trash. Terms: Non-smoking premises. Pets: 2 max, dogs or cats. Sorry no dangerous breeds or dogs with bite history. College students negotiable with a Guarantor Year lease. Renters insurance is required. Move In Costs: $40 application fee (per person 18 and over). $100 administrative fee Deposit is equivalent to 1.5 times one month's rent. Rent and/or prorated rent. Pet rent of $50/month for the first pet and $25/mon for each additional pet (if applicable). Information is deemed to be reliable, but is not guaranteed. Information is subject to change at any time. When applicable photos and video may be from prior to current occupancy and may vary from current condition. Call Rent Right to schedule a showing 928-771-0308. (RLNE4415601)
This property is off market, which means it's not currently listed for sale or rent on Zillow. This may be different from what's available on other websites or public sources.

