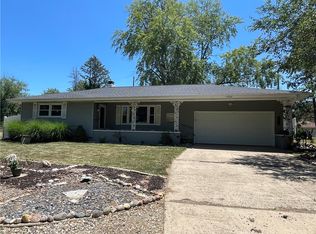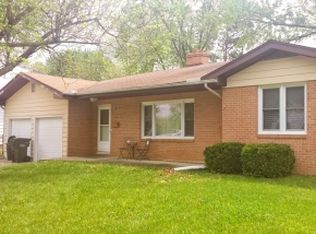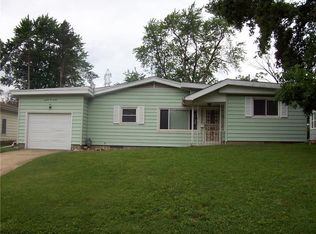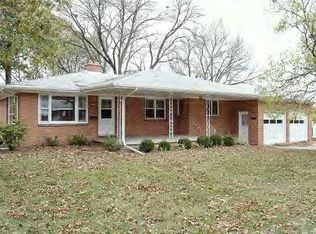Sold for $69,900 on 05/28/25
$69,900
1826 N Florian Ave, Decatur, IL 62526
3beds
1,576sqft
Single Family Residence
Built in 1960
7,840.8 Square Feet Lot
$75,200 Zestimate®
$44/sqft
$1,412 Estimated rent
Home value
$75,200
$64,000 - $89,000
$1,412/mo
Zestimate® history
Loading...
Owner options
Explore your selling options
What's special
Ready for new owners, this sweet and cozy Home is tucked back into the end of Florian Avenue. Close to the bike trail, parks and the New Ellsworth Dansbury Jr Magnet school. This Home has 3 bedrooms, a full bath, living room with gas fireplace, eat in kitchen and sunroom. You need additional space? It has a full basement, partially finished with additional plumbing to create 2nd bathroom. Roof around 3 years old. Mostly fenced yard. Lots of potential to make your own. At this price the property is being sold As Is. Call your Realtor today!
Zillow last checked: 8 hours ago
Listing updated: May 29, 2025 at 06:55am
Listed by:
Jessica Proctor 217-875-0555,
Brinkoetter REALTORS®
Bought with:
Joseph Doolin, 471004286
Brinkoetter REALTORS®
Source: CIBR,MLS#: 6251359 Originating MLS: Central Illinois Board Of REALTORS
Originating MLS: Central Illinois Board Of REALTORS
Facts & features
Interior
Bedrooms & bathrooms
- Bedrooms: 3
- Bathrooms: 2
- Full bathrooms: 1
- 1/2 bathrooms: 1
Bedroom
- Description: Flooring: Carpet
- Level: Main
Bedroom
- Level: Main
Bedroom
- Level: Main
Den
- Level: Basement
Family room
- Level: Basement
Other
- Features: Tub Shower
- Level: Main
Half bath
- Level: Basement
Kitchen
- Level: Main
Living room
- Description: Flooring: Carpet
- Level: Main
Heating
- Hot Water
Cooling
- Window Unit(s)
Appliances
- Included: Cooktop, Gas Water Heater, Oven, Refrigerator
Features
- Fireplace, Main Level Primary
- Basement: Finished,Unfinished,Full
- Number of fireplaces: 2
- Fireplace features: Gas, Wood Burning
Interior area
- Total structure area: 1,576
- Total interior livable area: 1,576 sqft
- Finished area above ground: 1,095
- Finished area below ground: 481
Property
Parking
- Total spaces: 2
- Parking features: Attached, Garage
- Attached garage spaces: 2
Features
- Levels: One
- Stories: 1
- Patio & porch: Front Porch
Lot
- Size: 7,840 sqft
Details
- Parcel number: 041205480016
- Zoning: RES
- Special conditions: None
Construction
Type & style
- Home type: SingleFamily
- Architectural style: Ranch
- Property subtype: Single Family Residence
Materials
- Aluminum Siding, Brick
- Foundation: Basement
- Roof: Shingle
Condition
- Year built: 1960
Utilities & green energy
- Sewer: Public Sewer
- Water: Public
Community & neighborhood
Location
- Region: Decatur
- Subdivision: Home Park 2nd Add
Other
Other facts
- Road surface type: Concrete
Price history
| Date | Event | Price |
|---|---|---|
| 5/28/2025 | Sold | $69,900$44/sqft |
Source: | ||
| 4/13/2025 | Pending sale | $69,900$44/sqft |
Source: | ||
| 4/11/2025 | Listed for sale | $69,900$44/sqft |
Source: | ||
Public tax history
| Year | Property taxes | Tax assessment |
|---|---|---|
| 2024 | $2,091 +1.9% | $27,596 +3.7% |
| 2023 | $2,052 +1.8% | $26,619 +3.5% |
| 2022 | $2,016 +8.8% | $25,711 +7.1% |
Find assessor info on the county website
Neighborhood: 62526
Nearby schools
GreatSchools rating
- 1/10Benjamin Franklin Elementary SchoolGrades: K-6Distance: 0.7 mi
- 1/10Stephen Decatur Middle SchoolGrades: 7-8Distance: 3.3 mi
- 2/10Macarthur High SchoolGrades: 9-12Distance: 1 mi
Schools provided by the listing agent
- District: Decatur Dist 61
Source: CIBR. This data may not be complete. We recommend contacting the local school district to confirm school assignments for this home.

Get pre-qualified for a loan
At Zillow Home Loans, we can pre-qualify you in as little as 5 minutes with no impact to your credit score.An equal housing lender. NMLS #10287.



