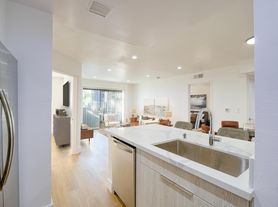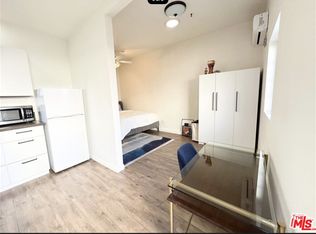Wellcome to a very awesome house in the heart of vibrant Los Feliz village . The house offers great modern amenities for a very comfortable stay for all kinds of tenancy situations such as families, roommates, adult professionals, students , nurses to name a few. Spacious living/dining spaces, open concept kitchen with quartz countertops, designer kitchen cabinetry , stainless steel appliances , laminate flooring , jetted bathroom tub, washer/drier stackable units inside the unit. Parking is on the driveway and there is ample parking spots available . 2 huge patios in the front and back of the house for your morning coffee time with nature if desired, and a nice big paved yard for soaking up some sunshine during daytime. The property is furnished and kitchen is equipped with dishwasher, fridge, gas range for fun cooking adventures . Central AC for cooling /heating adds an extra layer of coziness to one's stay .The location is central with walk in distance parks, eateries, bakeries, banks , schools, public transportation , entertainment to name a few. All one needs is to pack up a suitcase , sign the lease , move in and enjoy the stay .
Furnished and equipped ground floor unit in a two story house ,all the utility bills included in the lease amount , lease duration can be 4 or 6 months ideally , if 1 year lease is needed , it can be discussed as well. No pets allowed , sorry . Asking for $6000 security deposit and first and last month's payments due at signing the lease agreement.
House for rent
Accepts Zillow applications
$6,950/mo
1826 N Berendo St, Los Angeles, CA 90027
4beds
1,650sqft
Price may not include required fees and charges.
Single family residence
Available now
No pets
Central air
In unit laundry
Off street parking
-- Heating
What's special
Paved yardDesigner kitchen cabinetryQuartz countertopsStainless steel appliancesOpen concept kitchenCentral acJetted bathroom tub
- 8 days |
- -- |
- -- |
Travel times
Facts & features
Interior
Bedrooms & bathrooms
- Bedrooms: 4
- Bathrooms: 2
- Full bathrooms: 2
Cooling
- Central Air
Appliances
- Included: Dishwasher, Dryer, Washer
- Laundry: In Unit
Features
- Flooring: Hardwood
Interior area
- Total interior livable area: 1,650 sqft
Property
Parking
- Parking features: Off Street
- Details: Contact manager
Features
- Exterior features: Gazebo, Lawn
Details
- Parcel number: 5589029006
Construction
Type & style
- Home type: SingleFamily
- Property subtype: Single Family Residence
Community & HOA
Location
- Region: Los Angeles
Financial & listing details
- Lease term: 6 Month
Price history
| Date | Event | Price |
|---|---|---|
| 10/23/2025 | Listed for rent | $6,950+11.2%$4/sqft |
Source: Zillow Rentals | ||
| 7/23/2025 | Listing removed | $2,999,000$1,818/sqft |
Source: | ||
| 6/23/2025 | Listed for sale | $2,999,000+62379.2%$1,818/sqft |
Source: | ||
| 8/19/2023 | Listing removed | -- |
Source: Zillow Rentals | ||
| 7/21/2023 | Listed for rent | $6,250+4.2%$4/sqft |
Source: Zillow Rentals | ||

