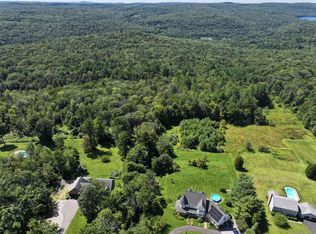Sold for $350,000 on 05/05/23
$350,000
1826 Mountain Road, Torrington, CT 06790
3beds
1,902sqft
Single Family Residence
Built in 1987
4.73 Acres Lot
$426,600 Zestimate®
$184/sqft
$2,840 Estimated rent
Home value
$426,600
$388,000 - $465,000
$2,840/mo
Zestimate® history
Loading...
Owner options
Explore your selling options
What's special
This charming custom-built colonial is situated on a peaceful 4-acre lot and waiting for you! As you step inside you are greeted by the warmth of a fireplace and natural lighting in the living room. The open and bright kitchen is a chef's dream, with a large island that offers plenty of space for meal prepping or casual dining. Open the sliders & step out into the beautiful backyard. Off of the kitchen is a beautiful wood sunroom. The main floor bathroom is complete with a laundry hook-up. The family room features another fireplace, as well as the door to the attached garage. Upstairs are the three spacious bedrooms. The primary bedroom is complete with a closet, skylights, ceiling fan, attached full bathroom, and a walk out balcony to enjoy the views this land has to offer. New furnace as of September 2020. This beautiful, secluded home is perfect for those looking for classic charm and plenty of natural light. All offers to be submitted by Sunday 3/26 by 5pm.
Zillow last checked: 8 hours ago
Listing updated: May 08, 2023 at 06:45am
Listed by:
Eryn Davis 413-358-5062,
Lamacchia Realty 860-426-6886
Bought with:
Pamela Purcell, RES.0802230
Coldwell Banker Realty
Source: Smart MLS,MLS#: 170555921
Facts & features
Interior
Bedrooms & bathrooms
- Bedrooms: 3
- Bathrooms: 2
- Full bathrooms: 2
Primary bedroom
- Features: Balcony/Deck, Ceiling Fan(s), Full Bath, Skylight, Sliders, Wall/Wall Carpet
- Level: Upper
- Area: 224 Square Feet
- Dimensions: 14 x 16
Bedroom
- Features: Skylight, Wall/Wall Carpet
- Level: Upper
- Area: 260 Square Feet
- Dimensions: 20 x 13
Bedroom
- Features: Wall/Wall Carpet
- Level: Upper
- Area: 216 Square Feet
- Dimensions: 18 x 12
Bathroom
- Features: Full Bath, Tub w/Shower
- Level: Upper
- Area: 132 Square Feet
- Dimensions: 12 x 11
Bathroom
- Features: Full Bath, Laundry Hookup, Tub w/Shower
- Level: Lower
- Area: 80 Square Feet
- Dimensions: 8 x 10
Family room
- Features: Bay/Bow Window, Beamed Ceilings, Country, Fireplace, Wall/Wall Carpet
- Level: Lower
- Area: 270 Square Feet
- Dimensions: 18 x 15
Kitchen
- Features: Balcony/Deck, Beamed Ceilings, Breakfast Bar, Kitchen Island, Pantry, Tile Floor
- Level: Main
- Area: 182 Square Feet
- Dimensions: 14 x 13
Living room
- Features: Country, Fireplace, Hardwood Floor
- Level: Lower
- Area: 255 Square Feet
- Dimensions: 17 x 15
Sun room
- Features: Balcony/Deck, Beamed Ceilings, Skylight, Tile Floor
- Level: Lower
- Area: 180 Square Feet
- Dimensions: 12 x 15
Heating
- Baseboard, Hot Water, Radiator, Electric, Oil
Cooling
- None
Appliances
- Included: Oven/Range, Microwave, Refrigerator, Disposal, Washer, Dryer, Water Heater
- Laundry: Main Level
Features
- Wired for Data
- Basement: Full,Unfinished,Concrete,Interior Entry,Storage Space
- Attic: Floored,Storage
- Number of fireplaces: 2
Interior area
- Total structure area: 1,902
- Total interior livable area: 1,902 sqft
- Finished area above ground: 1,902
Property
Parking
- Total spaces: 2
- Parking features: Attached, Covered, Paved, Private, Driveway, Gravel
- Attached garage spaces: 2
- Has uncovered spaces: Yes
Features
- Patio & porch: Deck, Porch
- Exterior features: Balcony, Rain Gutters, Lighting, Stone Wall
Lot
- Size: 4.73 Acres
- Features: Cleared, Secluded, Level, Few Trees, Wooded
Details
- Parcel number: 892580
- Zoning: R60
Construction
Type & style
- Home type: SingleFamily
- Architectural style: Colonial
- Property subtype: Single Family Residence
Materials
- Wood Siding
- Foundation: Concrete Perimeter
- Roof: Asphalt
Condition
- New construction: No
- Year built: 1987
Utilities & green energy
- Sewer: Septic Tank
- Water: Private
Green energy
- Energy efficient items: Insulation, Thermostat
Community & neighborhood
Security
- Security features: Security System
Community
- Community features: Park
Location
- Region: Torrington
Price history
| Date | Event | Price |
|---|---|---|
| 5/5/2023 | Sold | $350,000+11.1%$184/sqft |
Source: | ||
| 3/29/2023 | Contingent | $315,000$166/sqft |
Source: | ||
| 3/21/2023 | Listed for sale | $315,000$166/sqft |
Source: | ||
Public tax history
| Year | Property taxes | Tax assessment |
|---|---|---|
| 2025 | $9,218 +41.7% | $239,750 +76.8% |
| 2024 | $6,507 +0% | $135,640 |
| 2023 | $6,505 +1.7% | $135,640 |
Find assessor info on the county website
Neighborhood: 06790
Nearby schools
GreatSchools rating
- 6/10Forbes SchoolGrades: 4-5Distance: 2.7 mi
- 3/10Torrington Middle SchoolGrades: 6-8Distance: 3.6 mi
- 2/10Torrington High SchoolGrades: 9-12Distance: 2.8 mi

Get pre-qualified for a loan
At Zillow Home Loans, we can pre-qualify you in as little as 5 minutes with no impact to your credit score.An equal housing lender. NMLS #10287.
Sell for more on Zillow
Get a free Zillow Showcase℠ listing and you could sell for .
$426,600
2% more+ $8,532
With Zillow Showcase(estimated)
$435,132