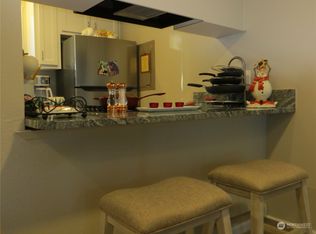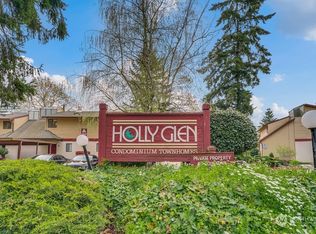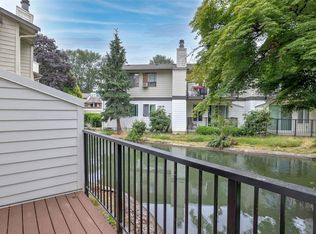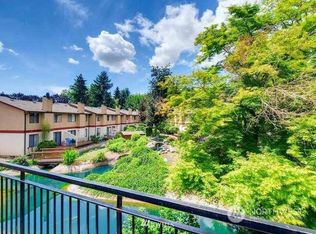Sold
Listed by:
Carol Fisher,
RE/MAX Integrity,
Eryn Slater,
RE/MAX Integrity
Bought with: Icon Group
$320,000
1826 Maple Lane #H46, Kent, WA 98030
2beds
1,072sqft
Townhouse
Built in 1979
-- sqft lot
$317,300 Zestimate®
$299/sqft
$2,031 Estimated rent
Home value
$317,300
$292,000 - $343,000
$2,031/mo
Zestimate® history
Loading...
Owner options
Explore your selling options
What's special
Beautifully updated Holly Glen townhome-style condo with 2 beds, 1.5 baths & 1,072+ sq. ft. of living space. Enjoy a spacious living room with a wood-burning fireplace, wet bar & deck overlooking the community lagoon. The kitchen features Corian counters, newer cabinets & ample storage. Upstairs, skylights brighten both bedrooms, a full bath & laundry room. The primary suite has two closets & direct bath access. Prime location near Green River Trail, Kent Station, dining, and highways. HOA includes W/S/G; no rent cap! Community cabana with party area and pool table!
Zillow last checked: 8 hours ago
Listing updated: July 05, 2025 at 04:03am
Listed by:
Carol Fisher,
RE/MAX Integrity,
Eryn Slater,
RE/MAX Integrity
Bought with:
Aminta Granera, 21024789
Icon Group
Source: NWMLS,MLS#: 2352682
Facts & features
Interior
Bedrooms & bathrooms
- Bedrooms: 2
- Bathrooms: 2
- Full bathrooms: 1
- 1/2 bathrooms: 1
- Main level bathrooms: 1
Other
- Level: Main
Dining room
- Level: Main
Entry hall
- Level: Main
Kitchen without eating space
- Level: Main
Living room
- Level: Main
Heating
- Fireplace, Baseboard, Electric
Cooling
- None
Appliances
- Included: Dishwasher(s), Disposal, Dryer(s), Microwave(s), Refrigerator(s), Stove(s)/Range(s), Washer(s), Garbage Disposal, Cooking - Electric Hookup, Cooking-Electric, Dryer-Electric, Washer
- Laundry: Electric Dryer Hookup, Washer Hookup
Features
- Flooring: Vinyl, Vinyl Plank, Carpet
- Windows: Coverings: Drapes, blinds
- Number of fireplaces: 1
- Fireplace features: Wood Burning, Main Level: 1, Fireplace
Interior area
- Total structure area: 1,072
- Total interior livable area: 1,072 sqft
Property
Parking
- Total spaces: 1
- Parking features: Carport, Off Street
- Has carport: Yes
Features
- Levels: Multi/Split
- Entry location: Main
- Patio & porch: Cooking-Electric, Dryer-Electric, Fireplace, Washer
- Has view: Yes
- View description: Canal, Territorial
- Has water view: Yes
- Water view: Canal
- Waterfront features: Canal Front
Lot
- Features: Paved
Details
- Parcel number: 3394200460
- Special conditions: Standard
Construction
Type & style
- Home type: Townhouse
- Property subtype: Townhouse
Materials
- Stucco
- Roof: Composition
Condition
- Year built: 1979
Utilities & green energy
- Electric: Company: PSE
- Sewer: Company: HOA
- Water: Company: HOA
- Utilities for property: Xfinity/Comcast, Xfinity/Comcast
Community & neighborhood
Community
- Community features: Cable TV, Clubhouse, Game/Rec Rm, Outside Entry, Trail(s)
Location
- Region: Kent
- Subdivision: Kent
HOA & financial
HOA
- HOA fee: $396 monthly
- Services included: Cable TV, Common Area Maintenance, Earthquake Insurance, Maintenance Grounds, Sewer, Water
- Association phone: 253-852-8195
Other
Other facts
- Listing terms: Cash Out,Conventional,FHA
- Cumulative days on market: 34 days
Price history
| Date | Event | Price |
|---|---|---|
| 6/4/2025 | Sold | $320,000+0%$299/sqft |
Source: | ||
| 5/7/2025 | Pending sale | $319,995$299/sqft |
Source: | ||
| 5/2/2025 | Price change | $319,995-1.5%$299/sqft |
Source: | ||
| 4/3/2025 | Listed for sale | $325,000+6.6%$303/sqft |
Source: | ||
| 7/13/2022 | Sold | $305,000+85.5%$285/sqft |
Source: Public Record | ||
Public tax history
| Year | Property taxes | Tax assessment |
|---|---|---|
| 2024 | $3,077 -8.9% | $289,000 -6.5% |
| 2023 | $3,379 +12.3% | $309,000 +12% |
| 2022 | $3,010 +14.2% | $276,000 +27.8% |
Find assessor info on the county website
Neighborhood: 98030
Nearby schools
GreatSchools rating
- 6/10Scenic Hill Elementary SchoolGrades: PK-6Distance: 0.8 mi
- 1/10Mill Creek Middle SchoolGrades: 7-8Distance: 1.6 mi
- 3/10Kent-Meridian High SchoolGrades: 9-12Distance: 1.1 mi

Get pre-qualified for a loan
At Zillow Home Loans, we can pre-qualify you in as little as 5 minutes with no impact to your credit score.An equal housing lender. NMLS #10287.
Sell for more on Zillow
Get a free Zillow Showcase℠ listing and you could sell for .
$317,300
2% more+ $6,346
With Zillow Showcase(estimated)
$323,646


