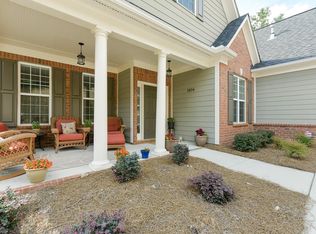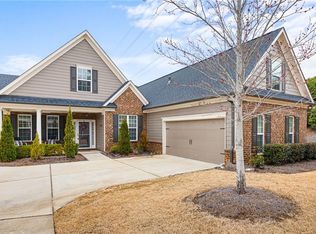Closed
$392,000
1826 Manor View Cir NW #8, Acworth, GA 30101
2beds
1,760sqft
Condominium, Residential
Built in 2015
-- sqft lot
$375,700 Zestimate®
$223/sqft
$2,359 Estimated rent
Home value
$375,700
$357,000 - $394,000
$2,359/mo
Zestimate® history
Loading...
Owner options
Explore your selling options
What's special
Welcome home to the luxurious lifestyle of Brookstone Manor! Beautiful ranch home nestled on gorgeous landscaped lot walking distance to shopping and restaurants. NEW carpet just installed in bedrooms, NEW flooring in primary bathroom/kitchen/dining room/great room and sunroom.! Lovely rocking chair front porch welcomes you inside your spacious open foyer. Immediately on left is a formal dining room perfect for entertaining guests or holiday meals. Vaulted ceiling, cozy fireplace and hardwood floors in the gorgeous great room - tv over mantle remains! Nestled close by is the chef's kitchen featuring SS appliances, breakfast bar and breakfast room. Gas stove and double pantries complete the great kitchen. Enjoy your morning coffee in the lovely sunroom or would also make a great home office. Huge primary retreat features new carpet and beautiful trey ceiling with crown molding. The spa primary bathroom offers an extra large vanity, spacious shower with bench, private water closet and huge primary closet. One secondary bedroom(new carpet),a secondary bathroom and large laundry room on opposite side of home. Don't miss the huge walk-up attic storage off of the garage with its own HVAC system - use as storage or complete for additional living space! HOA covers exterior maintenance and landscaping. Welcome Home!
Zillow last checked: 8 hours ago
Listing updated: March 15, 2025 at 03:15am
Listing Provided by:
KEELY GEORGE,
Maximum One Greater Atlanta Realtors
Bought with:
JULES HARPER, 313788
Keller Williams Realty Signature Partners
Source: FMLS GA,MLS#: 7478943
Facts & features
Interior
Bedrooms & bathrooms
- Bedrooms: 2
- Bathrooms: 2
- Full bathrooms: 2
- Main level bathrooms: 2
- Main level bedrooms: 2
Primary bedroom
- Features: Master on Main, Oversized Master
- Level: Master on Main, Oversized Master
Bedroom
- Features: Master on Main, Oversized Master
Primary bathroom
- Features: Double Vanity, Shower Only, Vaulted Ceiling(s)
Dining room
- Features: Separate Dining Room
Kitchen
- Features: Breakfast Bar, Cabinets Stain, Pantry, Solid Surface Counters, View to Family Room
Heating
- Forced Air
Cooling
- Central Air
Appliances
- Included: Dishwasher, Disposal, Gas Range, Microwave
- Laundry: Laundry Room, Main Level
Features
- Double Vanity, Entrance Foyer, Tray Ceiling(s), Vaulted Ceiling(s), Walk-In Closet(s)
- Flooring: Carpet, Wood
- Windows: None
- Basement: None
- Number of fireplaces: 1
- Fireplace features: Great Room
- Common walls with other units/homes: No One Above,No One Below
Interior area
- Total structure area: 1,760
- Total interior livable area: 1,760 sqft
- Finished area above ground: 1,741
Property
Parking
- Total spaces: 2
- Parking features: Attached, Garage, Garage Door Opener, Kitchen Level, Level Driveway
- Attached garage spaces: 2
- Has uncovered spaces: Yes
Accessibility
- Accessibility features: Accessible Doors
Features
- Levels: One
- Stories: 1
- Patio & porch: Front Porch, Patio
- Exterior features: Private Yard
- Pool features: None
- Spa features: None
- Fencing: None
- Has view: Yes
- View description: Trees/Woods
- Waterfront features: None
- Body of water: None
Lot
- Size: 1,568 sqft
- Features: Landscaped, Level, Private, Wooded
Details
- Additional structures: Other
- Parcel number: 20019402850
- Other equipment: None
- Horse amenities: None
Construction
Type & style
- Home type: Condo
- Architectural style: Ranch,Traditional
- Property subtype: Condominium, Residential
- Attached to another structure: Yes
Materials
- Brick, HardiPlank Type
- Foundation: Slab
- Roof: Composition
Condition
- Resale
- New construction: No
- Year built: 2015
Utilities & green energy
- Electric: 110 Volts
- Sewer: Public Sewer
- Water: Private
- Utilities for property: Cable Available, Electricity Available, Natural Gas Available, Sewer Available, Water Available
Green energy
- Energy efficient items: None
- Energy generation: None
Community & neighborhood
Security
- Security features: Smoke Detector(s)
Community
- Community features: Homeowners Assoc, Pool
Senior living
- Senior community: Yes
Location
- Region: Acworth
- Subdivision: Brookstone Manor
HOA & financial
HOA
- Has HOA: Yes
- HOA fee: $400 monthly
- Association phone: 813-951-4616
Other
Other facts
- Ownership: Condominium
- Road surface type: Asphalt
Price history
| Date | Event | Price |
|---|---|---|
| 12/30/2024 | Sold | $392,000-0.7%$223/sqft |
Source: | ||
| 12/13/2024 | Pending sale | $394,900$224/sqft |
Source: | ||
| 12/4/2024 | Listed for sale | $394,900$224/sqft |
Source: | ||
| 12/3/2024 | Pending sale | $394,900$224/sqft |
Source: | ||
| 10/31/2024 | Listed for sale | $394,900$224/sqft |
Source: | ||
Public tax history
| Year | Property taxes | Tax assessment |
|---|---|---|
| 2024 | $1,136 +22.2% | $139,464 |
| 2023 | $930 -13.3% | $139,464 +18% |
| 2022 | $1,072 | $118,160 |
Find assessor info on the county website
Neighborhood: 30101
Nearby schools
GreatSchools rating
- 8/10Pickett's Mill Elementary SchoolGrades: PK-5Distance: 2.6 mi
- 7/10Durham Middle SchoolGrades: 6-8Distance: 1.8 mi
- 8/10Allatoona High SchoolGrades: 9-12Distance: 3 mi
Schools provided by the listing agent
- Elementary: Pickett's Mill
- Middle: Durham
- High: Allatoona
Source: FMLS GA. This data may not be complete. We recommend contacting the local school district to confirm school assignments for this home.
Get a cash offer in 3 minutes
Find out how much your home could sell for in as little as 3 minutes with a no-obligation cash offer.
Estimated market value
$375,700
Get a cash offer in 3 minutes
Find out how much your home could sell for in as little as 3 minutes with a no-obligation cash offer.
Estimated market value
$375,700

