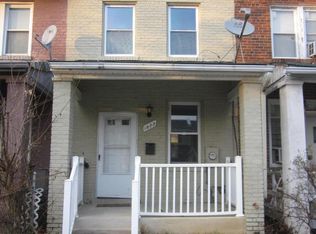STUNNING RENOVATION!!, This 2BR/1.5BA home is just waiting for you to move in! Main lvl features brand new kitchen w/ stainless appliances, granite counters, breakfast bar & bright white cabinets. Brand new HWF stained to match modern kit tile flrs & newer windows. Upper lvl bath has brand new EVERYTHING. Freshly painted throughout! Rear yard has shed & room for patio & off-street parking.
This property is off market, which means it's not currently listed for sale or rent on Zillow. This may be different from what's available on other websites or public sources.
