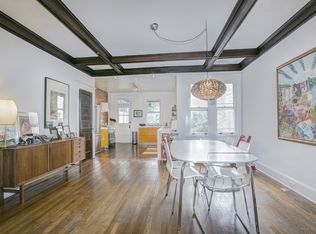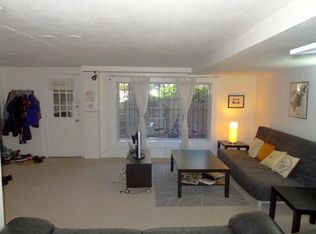Sold for $1,770,000 on 03/18/25
$1,770,000
1826 Kilbourne Pl NW, Washington, DC 20010
5beds
2,156sqft
Townhouse
Built in 1914
2,310 Square Feet Lot
$1,755,800 Zestimate®
$821/sqft
$6,009 Estimated rent
Home value
$1,755,800
$1.65M - $1.86M
$6,009/mo
Zestimate® history
Loading...
Owner options
Explore your selling options
What's special
Charm and character enrich this artistic Mount Pleasant row home, offering three full levels of living space, a rear yard with patio and two decks, plus two-car garage parking. Original hardwood parquet floors grace a welcoming main level built for entertaining - or retreating from the world. An interior parlor offers flexibility, perfect for a library or reading room, and leads to the lovely, open dining area with exposed brick. The updated kitchen revels in a modern design and boasts luxe Fisher & Paykel appliances and abundant storage. French doors open to the sun porch, which glows with a south-facing wall of windows overlooking the generous rear yard, and a newly renovated powder room. Upstairs offers four bedrooms and two full baths, complemented by three skylights and an additional sun porch with full laundry. The renovated lower level offers a private entrance as well as interior stairs, a comfortable living space and walk-out access to the rear patio and deck. Enjoy the amenities of one of the most sought-after neighborhoods in the city, with its bilingual elementary school, top notch dining options, and easy access to Rock Creek Park and the National Zoo.
Zillow last checked: 10 hours ago
Listing updated: March 19, 2025 at 02:23am
Listed by:
Mandy Mills 202-425-6417,
Compass,
Co-Listing Agent: Mary A Sartorius 202-379-9619,
Compass
Bought with:
Mike Aubrey, 583580
Berkshire Hathaway HomeServices PenFed Realty
Ryan Gowling, SP200202158
Berkshire Hathaway HomeServices PenFed Realty
Source: Bright MLS,MLS#: DCDC2185166
Facts & features
Interior
Bedrooms & bathrooms
- Bedrooms: 5
- Bathrooms: 4
- Full bathrooms: 3
- 1/2 bathrooms: 1
- Main level bathrooms: 1
Basement
- Area: 0
Heating
- Radiator, Natural Gas
Cooling
- Central Air, Electric
Appliances
- Included: Cooktop, Dishwasher, Dryer, Ice Maker, Refrigerator, Washer, Oven, Microwave, Range Hood, Washer/Dryer Stacked, Oven/Range - Electric, Gas Water Heater
- Laundry: Lower Level, Upper Level
Features
- Ceiling Fan(s), Floor Plan - Traditional, Kitchen - Gourmet, Primary Bath(s), Recessed Lighting, Upgraded Countertops
- Flooring: Hardwood, Wood
- Basement: Finished
- Number of fireplaces: 1
Interior area
- Total structure area: 3,122
- Total interior livable area: 2,156 sqft
- Finished area above ground: 2,156
- Finished area below ground: 0
Property
Parking
- Total spaces: 2
- Parking features: Garage Faces Rear, Detached
- Garage spaces: 2
Accessibility
- Accessibility features: None
Features
- Levels: Three
- Stories: 3
- Patio & porch: Porch, Deck, Patio
- Pool features: None
Lot
- Size: 2,310 sqft
- Features: Urban Land Not Rated
Details
- Additional structures: Above Grade, Below Grade
- Parcel number: 2599//0070
- Zoning: SEEING ZONING MAP
- Special conditions: Standard
Construction
Type & style
- Home type: Townhouse
- Architectural style: Federal
- Property subtype: Townhouse
Materials
- Brick
- Foundation: Other
Condition
- New construction: No
- Year built: 1914
Utilities & green energy
- Sewer: Public Sewer
- Water: Public
Community & neighborhood
Location
- Region: Washington
- Subdivision: Mount Pleasant
Other
Other facts
- Listing agreement: Exclusive Right To Sell
- Ownership: Fee Simple
Price history
| Date | Event | Price |
|---|---|---|
| 3/18/2025 | Sold | $1,770,000+5%$821/sqft |
Source: | ||
| 2/27/2025 | Pending sale | $1,685,000$782/sqft |
Source: | ||
| 2/21/2025 | Listed for sale | $1,685,000+60.5%$782/sqft |
Source: | ||
| 7/7/2017 | Sold | $1,050,000$487/sqft |
Source: Public Record | ||
| 4/5/2017 | Listing removed | $1,050,000$487/sqft |
Source: Compass #DC9874683 | ||
Public tax history
| Year | Property taxes | Tax assessment |
|---|---|---|
| 2025 | $10,321 +0.3% | $1,304,100 +0.5% |
| 2024 | $10,286 +3.3% | $1,297,210 +3.3% |
| 2023 | $9,960 +6.6% | $1,255,820 +6.6% |
Find assessor info on the county website
Neighborhood: Mount Pleasant
Nearby schools
GreatSchools rating
- 7/10Bancroft Elementary SchoolGrades: PK-5Distance: 0.3 mi
- 9/10Deal Middle SchoolGrades: 6-8Distance: 2.3 mi
- 7/10Jackson-Reed High SchoolGrades: 9-12Distance: 2.3 mi
Schools provided by the listing agent
- District: District Of Columbia Public Schools
Source: Bright MLS. This data may not be complete. We recommend contacting the local school district to confirm school assignments for this home.

Get pre-qualified for a loan
At Zillow Home Loans, we can pre-qualify you in as little as 5 minutes with no impact to your credit score.An equal housing lender. NMLS #10287.
Sell for more on Zillow
Get a free Zillow Showcase℠ listing and you could sell for .
$1,755,800
2% more+ $35,116
With Zillow Showcase(estimated)
$1,790,916
