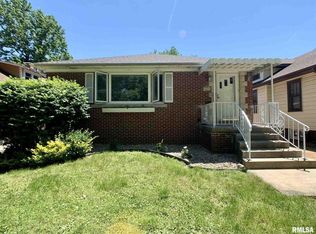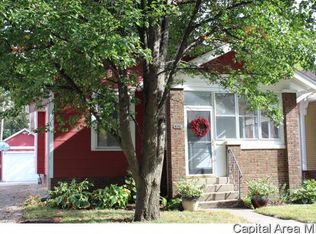Priced to sell quick!! Tons of updates in this GEM include efficiency windows, newly finished hardwood, water proofed basement, new carpet, and fresh paint. This home boasts lots of storage space (w/ a full-floored attic), a walk-in kitchen pantry, and a beautiful fenced backyard. Seller is also offering a 13 month home warranty!!
This property is off market, which means it's not currently listed for sale or rent on Zillow. This may be different from what's available on other websites or public sources.


