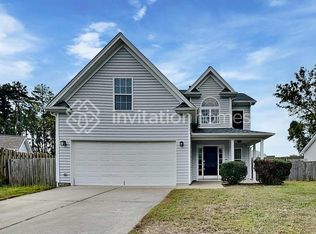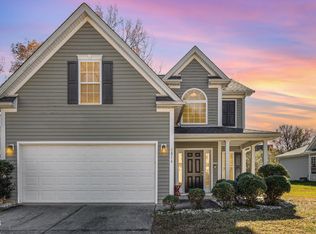Sold for $340,000 on 06/17/25
$340,000
1826 Heisser Ln, Fuquay Varina, NC 27526
3beds
1,451sqft
Single Family Residence, Residential
Built in 2007
7,405.2 Square Feet Lot
$338,300 Zestimate®
$234/sqft
$1,902 Estimated rent
Home value
$338,300
$321,000 - $355,000
$1,902/mo
Zestimate® history
Loading...
Owner options
Explore your selling options
What's special
Charming, one-story ranch with the perfect blend of comfort and convenience, ideally located within walking distance of Old Honeycutt Road Park (playground, walking track, soccer fields, and tennis/pickle ball courts), Club Worx (featuring fitness programs and both indoor and outdoor pools), Logan's Garden Hut, and the scenic South Lakes Greenway. Designed for easy, main-level living, this well-maintained home features three spacious bedrooms and two full bathrooms, all on one floor. The open-concept layout includes a vaulted living area with a cozy gas fireplace, an inviting kitchen, and a versatile flex space—perfect for a formal dining room, home office, or playroom. Additional highlights include a walk-in laundry room, an attached two-car garage, and a fully fenced backyard—ideal for pets, play, or entertaining. No HOA!
Zillow last checked: 8 hours ago
Listing updated: October 28, 2025 at 01:01am
Listed by:
Misty Gonzalez 859-753-5670,
Daymark Realty
Bought with:
Victoria Block, 289481
Northside Realty Inc.
Source: Doorify MLS,MLS#: 10093377
Facts & features
Interior
Bedrooms & bathrooms
- Bedrooms: 3
- Bathrooms: 2
- Full bathrooms: 2
Heating
- Forced Air, Natural Gas
Cooling
- Central Air
Appliances
- Included: Dishwasher, Electric Oven, Microwave, Oven, Refrigerator, Water Heater
- Laundry: Laundry Room, Main Level
Features
- Cathedral Ceiling(s), Ceiling Fan(s), Eat-in Kitchen, Entrance Foyer, Laminate Counters, Open Floorplan, Pantry, Master Downstairs, Smooth Ceilings
- Flooring: Carpet, Ceramic Tile, Vinyl
- Number of fireplaces: 1
- Fireplace features: Gas, Living Room
- Common walls with other units/homes: No Common Walls
Interior area
- Total structure area: 1,451
- Total interior livable area: 1,451 sqft
- Finished area above ground: 1,451
- Finished area below ground: 0
Property
Parking
- Total spaces: 4
- Parking features: Garage Faces Front
- Attached garage spaces: 2
- Uncovered spaces: 2
Features
- Levels: One
- Stories: 1
- Patio & porch: Patio, Porch
- Exterior features: Rain Gutters
- Fencing: Back Yard, Privacy
- Has view: Yes
Lot
- Size: 7,405 sqft
- Features: Back Yard, Cleared
Details
- Parcel number: 0329859
- Special conditions: Standard
Construction
Type & style
- Home type: SingleFamily
- Architectural style: Ranch
- Property subtype: Single Family Residence, Residential
Materials
- Vinyl Siding
- Foundation: Slab
- Roof: Shingle
Condition
- New construction: No
- Year built: 2007
- Major remodel year: 2007
Utilities & green energy
- Sewer: Public Sewer
- Water: Public
- Utilities for property: Electricity Connected, Natural Gas Connected, Sewer Connected, Water Connected
Community & neighborhood
Community
- Community features: None
Location
- Region: Fuquay Varina
- Subdivision: Inglenook
Price history
| Date | Event | Price |
|---|---|---|
| 6/17/2025 | Sold | $340,000$234/sqft |
Source: | ||
| 5/11/2025 | Pending sale | $340,000$234/sqft |
Source: | ||
| 5/7/2025 | Listed for sale | $340,000+70.2%$234/sqft |
Source: | ||
| 7/6/2018 | Sold | $199,750$138/sqft |
Source: | ||
| 5/30/2018 | Pending sale | $199,750$138/sqft |
Source: Hope Tyler Home Team, LLC #2187019 | ||
Public tax history
| Year | Property taxes | Tax assessment |
|---|---|---|
| 2025 | $3,066 +0.4% | $348,033 |
| 2024 | $3,053 +24.5% | $348,033 +59.1% |
| 2023 | $2,452 +6.4% | $218,691 |
Find assessor info on the county website
Neighborhood: 27526
Nearby schools
GreatSchools rating
- 7/10Fuquay-Varina ElementaryGrades: PK-5Distance: 1.7 mi
- 5/10Fuquay-Varina MiddleGrades: 6-8Distance: 1.8 mi
- 5/10Willow Spring HighGrades: 9-12Distance: 1.5 mi
Schools provided by the listing agent
- Elementary: Wake - Fuquay Varina
- Middle: Wake - Fuquay Varina
- High: Wake - Willow Spring
Source: Doorify MLS. This data may not be complete. We recommend contacting the local school district to confirm school assignments for this home.
Get a cash offer in 3 minutes
Find out how much your home could sell for in as little as 3 minutes with a no-obligation cash offer.
Estimated market value
$338,300
Get a cash offer in 3 minutes
Find out how much your home could sell for in as little as 3 minutes with a no-obligation cash offer.
Estimated market value
$338,300

