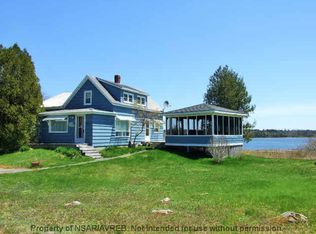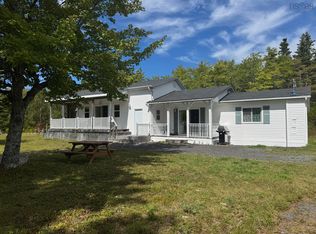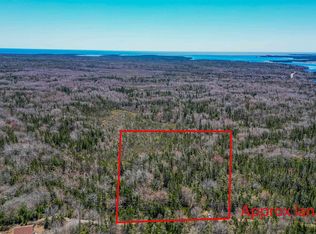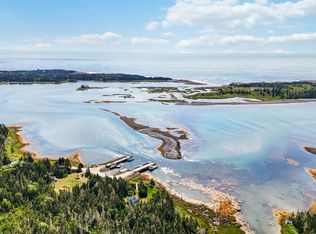Country living and privacy is offered here in the homestead that has been in the same family since built. Beautiful home on exceptional lot with great tidal water frontage giving the opportunity to swim, kayack or canoe, or enjoy the view. The family room on the rear of the home looks towards the blue water near the mouth of the Sable river. Views of seals in the water, other wildlife, vibrant flower gardens including rose bushes can be see from the patio doors, the large windows or the huge patio. Mature fruit trees and garden area. The kitchen and dining areas are open concept with old fashioned pantry. Spacious formal living area at front of house. Convenient main floor living featuring master bedroom and bathroom. Upper level has three bedrooms, one bathroom. Built by a well respected carpenter who built homes between East Sable and New England. This is part of its' interesting history. Large, high ceiling barn 21.5 x 26 across road with approximately one acre. Larger parcel my be negotiated. Ideal for horse and animal lovers.Also a workshop 14 x 26.5. House and workshop rewired with recent extensive addition.
This property is off market, which means it's not currently listed for sale or rent on Zillow. This may be different from what's available on other websites or public sources.



