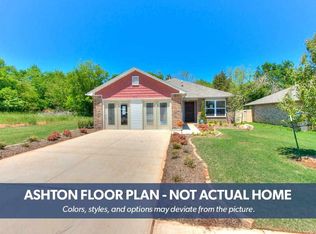Sold for $236,990
$236,990
1826 E Ridgecrest Ave, Stillwater, OK 74075
3beds
1,253sqft
Single Family Residence
Built in 2025
4,051 Square Feet Lot
$241,100 Zestimate®
$189/sqft
$1,979 Estimated rent
Home value
$241,100
$186,000 - $311,000
$1,979/mo
Zestimate® history
Loading...
Owner options
Explore your selling options
What's special
Selling Fast—and for Good Reason! This phase at Skyline East is moving quickly, and homes like this don’t stay on the market for long. If you’ve been searching for new construction without the restrictions of an HOA, this is your chance. But there’s more to love about Skyline East than just freedom from an HOA. The location is unbeatable. With quick, easy access to Boomer Lake, parks, golf courses, Oklahoma State University, top-rated schools, shopping, dining, and entertainment—you’re right in the heart of it all. Meet the Brady design, our most cost-effective floor plan—yet it still delivers big on style and function. From the moment you pull up, the curb appeal stands out, giving you a true sense of pride every time you come home. Inside, you’ll find a bright, open-concept layout that offers flexibility and comfort. The kitchen is a highlight—with a large freestanding island, quartz countertops, upgraded cabinetry, and an oversized pantry for extra storage. Whether you're entertaining or relaxing, this home works for the way you live. All three bedrooms are spacious with ample storage, and the private owner’s suite provides a peaceful retreat with an en-suite bath. Our professional design team chose a modern, neutral color palette, making it easy to personalize and feel at home right away. Enjoy peace of mind with built-in tornado safety features, energy-efficient construction, and warranties you can trust—including a 1-year builder warranty and 10-year structural/foundation warranty. Backed by over 45 years of experience from a family-owned Oklahoma builder, you can count on lasting quality. Even better? Closing costs are covered (ask for details). Opportunities like this don’t come often—and they don’t last. Schedule your showing today before it’s gone!
Zillow last checked: 8 hours ago
Listing updated: September 07, 2025 at 07:47pm
Listed by:
Charles Yundt 405-338-5955,
KW Local, Keller Williams Realty
Bought with:
Denise Talley
One Broker Place
Source: Stillwater MLS,MLS#: 131979
Facts & features
Interior
Bedrooms & bathrooms
- Bedrooms: 3
- Bathrooms: 2
- Full bathrooms: 2
Heating
- Heat Pump, Natural Gas
Cooling
- Central Air
Features
- Has basement: No
Interior area
- Total structure area: 1,253
- Total interior livable area: 1,253 sqft
Property
Parking
- Total spaces: 2
- Parking features: Attached
- Attached garage spaces: 2
Features
- Levels: One
- Stories: 1
- Fencing: None
Lot
- Size: 4,051 sqft
- Dimensions: 4051
Details
- Parcel number: 19N02E121SS4500080005
- Zoning description: Residential Planned Dev
Construction
Type & style
- Home type: SingleFamily
- Property subtype: Single Family Residence
Materials
- Brick Veneer, Siding
- Foundation: Slab
- Roof: Composition
Condition
- Year built: 2025
Utilities & green energy
- Electric: City
- Gas: Natural
- Sewer: Public Sewer
- Water: Public
Community & neighborhood
Location
- Region: Stillwater
- Subdivision: Skyline Additio
Other
Other facts
- Road surface type: Paved
Price history
| Date | Event | Price |
|---|---|---|
| 9/5/2025 | Sold | $236,990$189/sqft |
Source: | ||
| 5/27/2025 | Pending sale | $236,990$189/sqft |
Source: | ||
| 5/6/2025 | Price change | $236,990+0.9%$189/sqft |
Source: | ||
| 4/15/2025 | Listed for sale | $234,990+56.7%$188/sqft |
Source: | ||
| 8/17/2021 | Sold | $150,000$120/sqft |
Source: Public Record Report a problem | ||
Public tax history
| Year | Property taxes | Tax assessment |
|---|---|---|
| 2024 | $56 -0.1% | $555 |
| 2023 | $56 | $555 |
Find assessor info on the county website
Neighborhood: 74075
Nearby schools
GreatSchools rating
- 7/10Skyline Elementary SchoolGrades: PK-5Distance: 0.3 mi
- 8/10Stillwater Junior High SchoolGrades: 8-9Distance: 0.1 mi
- 10/10Stillwater High SchoolGrades: 10-12Distance: 1.4 mi
Schools provided by the listing agent
- Elementary: Skyline Elementary
Source: Stillwater MLS. This data may not be complete. We recommend contacting the local school district to confirm school assignments for this home.
Get pre-qualified for a loan
At Zillow Home Loans, we can pre-qualify you in as little as 5 minutes with no impact to your credit score.An equal housing lender. NMLS #10287.

