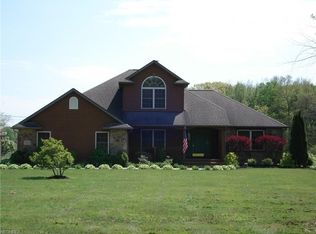Sold for $295,000
$295,000
1826 E Morgan Rd, Jefferson, OH 44047
3beds
1,568sqft
Single Family Residence
Built in 1999
8.13 Acres Lot
$318,900 Zestimate®
$188/sqft
$1,708 Estimated rent
Home value
$318,900
$293,000 - $344,000
$1,708/mo
Zestimate® history
Loading...
Owner options
Explore your selling options
What's special
This ranch, built in 1999, is a lovely home that has been well maintained over the years. Beautifully situated on a knoll in the midst of an 8+ acre lot, it features spacious rooms, a great floorplan, & a newer roof (approx 2 years old). There is also a new hot water tank (2025), newer windows (approximately 2 years ago), & a newer backup generator (5-6 years old). Recent maintenance has also been preformed on the furnace and there is some newer carpet throughout. The basement is a real asset & could double your family's enjoyment of this home - vast, open, high-ceiling spaces await your creative ideas... family room, home gym, hobby space, man cave , home theatre - the possibilities are truly endless!
Water for this home comes from the pond on the property and the owner states the pond has never gone dry during his ownership (since 2010). Water purification system in the basement stays.
This spacious home lives large & perfect for homeowners that will capitalize on its great potential!
Zillow last checked: 8 hours ago
Listing updated: July 03, 2025 at 11:25am
Listed by:
Tristan Davis tristandavis@howardhanna.com440-364-8107,
Howard Hanna
Bought with:
Kathy Holmes, 2004020439
All Points Realty
Source: MLS Now,MLS#: 5113383Originating MLS: Lake Geauga Area Association of REALTORS
Facts & features
Interior
Bedrooms & bathrooms
- Bedrooms: 3
- Bathrooms: 2
- Full bathrooms: 2
- Main level bathrooms: 2
- Main level bedrooms: 3
Primary bedroom
- Description: Flooring: Carpet
- Level: First
Bedroom
- Description: Flooring: Carpet
- Features: Window Treatments
- Level: First
Bedroom
- Description: Flooring: Carpet
- Features: Window Treatments
- Level: First
Primary bathroom
- Description: Flooring: Luxury Vinyl Tile
- Features: Walk-In Closet(s), Window Treatments
- Level: First
Primary bathroom
- Description: Flooring: Luxury Vinyl Tile
- Level: First
Dining room
- Description: Flooring: Luxury Vinyl Tile
- Level: First
Family room
- Level: Lower
Kitchen
- Description: Flooring: Luxury Vinyl Tile
- Level: First
Living room
- Description: Flooring: Carpet
- Features: Window Treatments
- Level: First
Mud room
- Description: Flooring: Luxury Vinyl Tile
- Level: First
Heating
- Forced Air, Heat Pump, Propane
Cooling
- Central Air, Ceiling Fan(s), Heat Pump
Appliances
- Included: Dryer, Dishwasher, Range, Refrigerator, Washer
- Laundry: In Bathroom, In Basement
Features
- Pantry, Storage
- Basement: Interior Entry,Concrete,Partially Finished,Storage Space
- Has fireplace: No
Interior area
- Total structure area: 1,568
- Total interior livable area: 1,568 sqft
- Finished area above ground: 1,568
Property
Parking
- Parking features: Attached, Garage
- Attached garage spaces: 2
Features
- Levels: One
- Stories: 1
- Patio & porch: Deck, Patio, Porch
- Exterior features: Garden
- Has view: Yes
- View description: Meadow, Trees/Woods
Lot
- Size: 8.13 Acres
- Dimensions: 238 x 1505
- Features: Pond on Lot
Details
- Additional structures: Outbuilding, Storage
- Parcel number: 430190000604
Construction
Type & style
- Home type: SingleFamily
- Architectural style: Ranch
- Property subtype: Single Family Residence
Materials
- Vinyl Siding
- Foundation: Block
- Roof: Asbestos Shingle
Condition
- Year built: 1999
Utilities & green energy
- Sewer: Septic Tank
- Water: Private
Community & neighborhood
Location
- Region: Jefferson
- Subdivision: Connecticut Western Reserve
Other
Other facts
- Listing agreement: Exclusive Right To Sell
Price history
| Date | Event | Price |
|---|---|---|
| 7/1/2025 | Sold | $295,000+3.5%$188/sqft |
Source: Public Record Report a problem | ||
| 4/15/2025 | Pending sale | $285,000$182/sqft |
Source: MLS Now #5113383 Report a problem | ||
| 4/9/2025 | Listed for sale | $285,000+90.1%$182/sqft |
Source: MLS Now #5113383 Report a problem | ||
| 9/30/2010 | Sold | $149,900-3.2%$96/sqft |
Source: MLS Now #3141902 Report a problem | ||
| 8/7/2010 | Price change | $154,900-3.1%$99/sqft |
Source: Howard Hanna - Madison #3141902 Report a problem | ||
Public tax history
| Year | Property taxes | Tax assessment |
|---|---|---|
| 2024 | $3,110 -6.4% | $79,140 |
| 2023 | $3,321 +23.1% | $79,140 +33.7% |
| 2022 | $2,698 -1% | $59,190 |
Find assessor info on the county website
Neighborhood: 44047
Nearby schools
GreatSchools rating
- NAOntario Primary SchoolGrades: K-3Distance: 7.2 mi
- 5/10Lakeside Junior High SchoolGrades: 7-8Distance: 6.2 mi
- 2/10Lakeside High SchoolGrades: 9-12Distance: 6.1 mi
Schools provided by the listing agent
- District: Jefferson Area LSD - 406
Source: MLS Now. This data may not be complete. We recommend contacting the local school district to confirm school assignments for this home.

Get pre-qualified for a loan
At Zillow Home Loans, we can pre-qualify you in as little as 5 minutes with no impact to your credit score.An equal housing lender. NMLS #10287.
