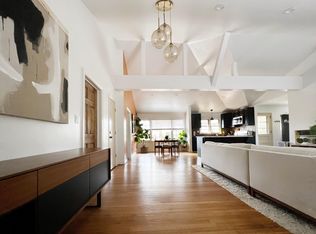Closed
$530,000
1826 Coventry Rd, Decatur, GA 30030
2beds
1,141sqft
Single Family Residence
Built in 1947
8,712 Square Feet Lot
$573,300 Zestimate®
$465/sqft
$2,838 Estimated rent
Home value
$573,300
$545,000 - $602,000
$2,838/mo
Zestimate® history
Loading...
Owner options
Explore your selling options
What's special
Welcome to 1826 Coventry Rd, a charming and beautifully updated home nestled in the heart of historic Druid Hills. This property has been meticulously maintained and upgraded, making it the perfect blend of old-world charm and modern convenience. Upon entering, you'll immediately notice the newly painted exterior and interior and refinished hardwood floors providing a fresh and inviting feel to the home. The living room is warm and inviting, with a cozy fireplace and windows that let in plenty of natural light. The dining area flows seamlessly into the kitchen. The bedrooms are spacious and comfortable, with plenty of closet space and natural light. One of the highlights of this home is the private backyard, which has been beautifully landscaped and features a small storage shed. It's the perfect place to relax and enjoy a morning cup of coffee or to entertain family and friends. Additional updates include new insulation in the attic and reglazed windows. This home is located in the highly sought-after Druid Hills neighborhood, just minutes away from Downtown Decatur, Emory Square, Fernbank Museum of Natural History, and all the wonderful shops and restaurants that the Decatur area has to offer. Don't miss your chance to own this beautifully updated and charming piece of history in one of Atlanta's most desirable neighborhoods.
Zillow last checked: 9 hours ago
Listing updated: June 12, 2025 at 01:36pm
Listed by:
Cameron Gonzalez 404-644-1057,
HomeSmart
Bought with:
Jan Thurston, 306658
eXp Realty
Source: GAMLS,MLS#: 10139936
Facts & features
Interior
Bedrooms & bathrooms
- Bedrooms: 2
- Bathrooms: 1
- Full bathrooms: 1
- Main level bathrooms: 1
- Main level bedrooms: 2
Kitchen
- Features: Solid Surface Counters
Heating
- Central
Cooling
- Ceiling Fan(s), Central Air
Appliances
- Included: Dryer, Washer, Dishwasher, Refrigerator
- Laundry: In Kitchen
Features
- Rear Stairs
- Flooring: Hardwood
- Basement: Crawl Space
- Attic: Pull Down Stairs
- Number of fireplaces: 1
- Fireplace features: Living Room
- Common walls with other units/homes: No Common Walls
Interior area
- Total structure area: 1,141
- Total interior livable area: 1,141 sqft
- Finished area above ground: 1,141
- Finished area below ground: 0
Property
Parking
- Total spaces: 2
- Parking features: Parking Pad
- Has uncovered spaces: Yes
Features
- Levels: One
- Stories: 1
- Patio & porch: Patio
- Fencing: Fenced,Back Yard
- Waterfront features: No Dock Or Boathouse
- Body of water: None
Lot
- Size: 8,712 sqft
- Features: Corner Lot, Private
Details
- Additional structures: Shed(s)
- Parcel number: 18 004 10 021
Construction
Type & style
- Home type: SingleFamily
- Architectural style: Brick 4 Side,Bungalow/Cottage
- Property subtype: Single Family Residence
Materials
- Stone
- Roof: Composition
Condition
- Resale
- New construction: No
- Year built: 1947
Utilities & green energy
- Sewer: Public Sewer
- Water: Public
- Utilities for property: Cable Available, Electricity Available, Natural Gas Available, Phone Available, Sewer Available, Water Available
Community & neighborhood
Security
- Security features: Carbon Monoxide Detector(s), Smoke Detector(s)
Community
- Community features: Sidewalks, Street Lights, Near Public Transport, Walk To Schools, Near Shopping
Location
- Region: Decatur
- Subdivision: Druid Hills
HOA & financial
HOA
- Has HOA: No
- Services included: None
Other
Other facts
- Listing agreement: Exclusive Right To Sell
Price history
| Date | Event | Price |
|---|---|---|
| 4/21/2023 | Sold | $530,000+2.9%$465/sqft |
Source: | ||
| 4/12/2023 | Pending sale | $515,000$451/sqft |
Source: | ||
| 3/26/2023 | Contingent | $515,000$451/sqft |
Source: | ||
| 3/23/2023 | Pending sale | $515,000$451/sqft |
Source: | ||
| 3/22/2023 | Listed for sale | $515,000$451/sqft |
Source: | ||
Public tax history
| Year | Property taxes | Tax assessment |
|---|---|---|
| 2025 | $6,890 -29.1% | $212,760 +0.4% |
| 2024 | $9,723 +127.4% | $212,000 +45.2% |
| 2023 | $4,276 -10.6% | $146,000 +2.4% |
Find assessor info on the county website
Neighborhood: Druid Hills
Nearby schools
GreatSchools rating
- 7/10Fernbank Elementary SchoolGrades: PK-5Distance: 0.2 mi
- 5/10Druid Hills Middle SchoolGrades: 6-8Distance: 3.6 mi
- 6/10Druid Hills High SchoolGrades: 9-12Distance: 0.8 mi
Schools provided by the listing agent
- Elementary: Fernbank
- Middle: Druid Hills
- High: Druid Hills
Source: GAMLS. This data may not be complete. We recommend contacting the local school district to confirm school assignments for this home.
Get a cash offer in 3 minutes
Find out how much your home could sell for in as little as 3 minutes with a no-obligation cash offer.
Estimated market value$573,300
Get a cash offer in 3 minutes
Find out how much your home could sell for in as little as 3 minutes with a no-obligation cash offer.
Estimated market value
$573,300
