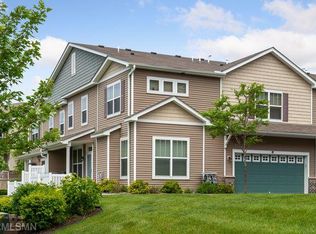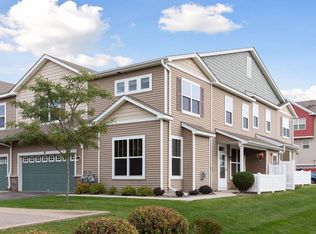Closed
$340,000
1826 Colonial Ln UNIT 2, Chanhassen, MN 55317
3beds
1,784sqft
Townhouse Side x Side
Built in 2013
871.2 Square Feet Lot
$344,100 Zestimate®
$191/sqft
$2,296 Estimated rent
Home value
$344,100
$313,000 - $379,000
$2,296/mo
Zestimate® history
Loading...
Owner options
Explore your selling options
What's special
Meticulously maintained and nicely upgraded town home in fantastic Chanhassen location! Welcome to 1826 Colonial #2! Upon entering, the 9ft ceilings, neutral paint/carpet and open floor plan await you. The spacious living room overlooks the kitchen and dining spaces, great for entertaining. The kitchen features a huge island, walk-in pantry, stainless steel appliances, granite countertops, and pendant lighting. The open concept with huge dining room can easily accommodate large families or dinner parties. Don't miss the half bath, conveniently located on the main level and great for guests. The upper level features 3 bedrooms, including an owner's suite with private full bath and two closets! Two additional bedrooms (or office space) along with a full guest bath and upper level laundry complete this space. The exterior has a newer roof (2023), cute front patio and other shared amenities. This home is convenient to shopping, restaurants and freeways. Welcome Home!
Zillow last checked: 8 hours ago
Listing updated: May 06, 2025 at 07:06am
Listed by:
Jennifer Olstad 612-237-1172,
BRIX Real Estate
Bought with:
Jake Goldschmidt
Keller Williams Classic Realty
Source: NorthstarMLS as distributed by MLS GRID,MLS#: 6587572
Facts & features
Interior
Bedrooms & bathrooms
- Bedrooms: 3
- Bathrooms: 3
- Full bathrooms: 2
- 1/2 bathrooms: 1
Bedroom 1
- Level: Upper
- Area: 216 Square Feet
- Dimensions: 18x12
Bedroom 2
- Level: Upper
- Area: 120 Square Feet
- Dimensions: 12x10
Bedroom 3
- Level: Upper
- Area: 120 Square Feet
- Dimensions: 12x10
Dining room
- Level: Main
- Area: 225 Square Feet
- Dimensions: 15x15
Kitchen
- Level: Main
- Area: 150 Square Feet
- Dimensions: 15x10
Laundry
- Level: Upper
- Area: 40 Square Feet
- Dimensions: 8x5
Living room
- Level: Main
- Area: 234 Square Feet
- Dimensions: 18x13
Heating
- Forced Air
Cooling
- Central Air
Appliances
- Included: Dishwasher, Disposal, Dryer, Microwave, Range, Refrigerator, Stainless Steel Appliance(s), Washer
Features
- Basement: None
- Has fireplace: No
Interior area
- Total structure area: 1,784
- Total interior livable area: 1,784 sqft
- Finished area above ground: 1,784
- Finished area below ground: 0
Property
Parking
- Total spaces: 2
- Parking features: Attached, Asphalt, Garage Door Opener, Tuckunder Garage
- Attached garage spaces: 2
- Has uncovered spaces: Yes
- Details: Garage Dimensions (18x20), Garage Door Height (7), Garage Door Width (16)
Accessibility
- Accessibility features: None
Features
- Levels: Two
- Stories: 2
- Patio & porch: Patio
- Has private pool: Yes
- Pool features: In Ground, Outdoor Pool, Shared
Lot
- Size: 871.20 sqft
- Dimensions: 32 x 34
Details
- Foundation area: 1070
- Parcel number: 253871602
- Zoning description: Residential-Single Family
Construction
Type & style
- Home type: Townhouse
- Property subtype: Townhouse Side x Side
- Attached to another structure: Yes
Materials
- Brick/Stone, Vinyl Siding
- Roof: Age 8 Years or Less,Asphalt
Condition
- Age of Property: 12
- New construction: No
- Year built: 2013
Utilities & green energy
- Electric: Circuit Breakers
- Gas: Natural Gas
- Sewer: City Sewer/Connected
- Water: City Water/Connected
Community & neighborhood
Location
- Region: Chanhassen
- Subdivision: Liberty On Bluff Creek Condos II Cic 143
HOA & financial
HOA
- Has HOA: Yes
- HOA fee: $299 monthly
- Services included: Hazard Insurance, Lawn Care, Maintenance Grounds, Professional Mgmt, Trash, Sewer, Shared Amenities
- Association name: Gassen Management
- Association phone: 952-922-5575
Price history
| Date | Event | Price |
|---|---|---|
| 4/21/2025 | Sold | $340,000$191/sqft |
Source: | ||
| 3/26/2025 | Pending sale | $340,000$191/sqft |
Source: | ||
| 2/25/2025 | Listed for sale | $340,000$191/sqft |
Source: | ||
| 12/18/2024 | Listing removed | $340,000$191/sqft |
Source: | ||
| 12/16/2024 | Listed for sale | $340,000+36%$191/sqft |
Source: | ||
Public tax history
| Year | Property taxes | Tax assessment |
|---|---|---|
| 2024 | $2,888 -0.6% | $298,400 +3.4% |
| 2023 | $2,904 +6.8% | $288,700 -1.2% |
| 2022 | $2,720 +9.7% | $292,200 +19.7% |
Find assessor info on the county website
Neighborhood: 55317
Nearby schools
GreatSchools rating
- 9/10Bluff Creek Elementary SchoolGrades: K-5Distance: 2.2 mi
- 8/10Chaska Middle School WestGrades: 6-8Distance: 2.2 mi
- 9/10Chanhassen High SchoolGrades: 9-12Distance: 1.1 mi
Get a cash offer in 3 minutes
Find out how much your home could sell for in as little as 3 minutes with a no-obligation cash offer.
Estimated market value
$344,100
Get a cash offer in 3 minutes
Find out how much your home could sell for in as little as 3 minutes with a no-obligation cash offer.
Estimated market value
$344,100


