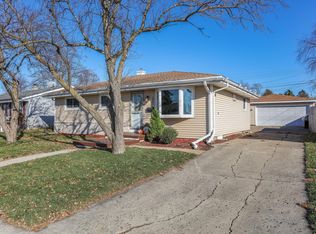Closed
$195,000
1826 15th AVENUE, Kenosha, WI 53140
3beds
1,520sqft
Single Family Residence
Built in 1965
6,534 Square Feet Lot
$298,500 Zestimate®
$128/sqft
$2,303 Estimated rent
Home value
$298,500
$281,000 - $316,000
$2,303/mo
Zestimate® history
Loading...
Owner options
Explore your selling options
What's special
Cozy ranch home in desirable north end neighborhood of Kenosha. Home has an open floor plan with plenty of space giving options for furniture layout. Three ample bedrooms with hardwood floors and a remodeled main bath with walk-in shower. Hardwood floors also under carpeted areas per seller. Eat-in kitchen, newer windows, main floor laundry, 2020 furnace, large refinished lower rec room with bar and second full bath. Oversized corner lot with 2 car detached garage. Covered patio in back, yet plenty of yard to roam! Yard is fenced on one side. Make this your new home! Motivated!
Zillow last checked: 8 hours ago
Listing updated: February 12, 2025 at 06:58am
Listed by:
Shannon Schultz 414-467-6530,
Moving Forward Realty
Bought with:
Brianna K Widmar
Source: WIREX MLS,MLS#: 1896097 Originating MLS: Metro MLS
Originating MLS: Metro MLS
Facts & features
Interior
Bedrooms & bathrooms
- Bedrooms: 3
- Bathrooms: 2
- Full bathrooms: 2
- Main level bedrooms: 3
Primary bedroom
- Level: Main
- Area: 144
- Dimensions: 12 x 12
Bedroom 2
- Level: Main
- Area: 132
- Dimensions: 12 x 11
Bedroom 3
- Level: Main
- Area: 100
- Dimensions: 10 x 10
Bathroom
- Features: Shower Stall
Kitchen
- Level: Main
- Area: 180
- Dimensions: 15 x 12
Living room
- Level: Main
- Area: 221
- Dimensions: 17 x 13
Heating
- Natural Gas, Forced Air
Cooling
- Central Air
Appliances
- Included: Dryer, Microwave, Other, Oven, Range, Refrigerator, Washer
Features
- High Speed Internet
- Flooring: Wood or Sim.Wood Floors
- Basement: Block,Full,Partially Finished,Sump Pump
Interior area
- Total structure area: 1,520
- Total interior livable area: 1,520 sqft
- Finished area above ground: 1,020
- Finished area below ground: 500
Property
Parking
- Total spaces: 1
- Parking features: Garage Door Opener, Detached, 1 Car
- Garage spaces: 1
Features
- Levels: One
- Stories: 1
- Patio & porch: Deck
Lot
- Size: 6,534 sqft
Details
- Parcel number: 1022319203024
- Zoning: Resd
- Special conditions: Arms Length
Construction
Type & style
- Home type: SingleFamily
- Architectural style: Ranch
- Property subtype: Single Family Residence
Materials
- Brick, Brick/Stone, Aluminum Trim, Vinyl Siding
Condition
- 21+ Years
- New construction: No
- Year built: 1965
Utilities & green energy
- Sewer: Public Sewer
- Water: Public
- Utilities for property: Cable Available
Community & neighborhood
Location
- Region: Kenosha
- Municipality: Kenosha
Price history
| Date | Event | Price |
|---|---|---|
| 2/11/2025 | Sold | $195,000-2.5%$128/sqft |
Source: | ||
| 1/19/2025 | Pending sale | $199,900$132/sqft |
Source: | ||
| 1/17/2025 | Listed for sale | $199,900$132/sqft |
Source: | ||
| 1/6/2025 | Pending sale | $199,900$132/sqft |
Source: | ||
| 12/21/2024 | Price change | $199,900-16.7%$132/sqft |
Source: | ||
Public tax history
| Year | Property taxes | Tax assessment |
|---|---|---|
| 2024 | $3,489 +4.5% | $134,300 |
| 2023 | $3,339 | $134,300 |
| 2022 | -- | $134,300 |
Find assessor info on the county website
Neighborhood: Villa Capri
Nearby schools
GreatSchools rating
- 7/10Harvey Elementary SchoolGrades: PK-5Distance: 0.3 mi
- 4/10Washington Middle SchoolGrades: 6-8Distance: 1.7 mi
- 3/10Bradford High SchoolGrades: 9-12Distance: 1.7 mi
Schools provided by the listing agent
- District: Kenosha
Source: WIREX MLS. This data may not be complete. We recommend contacting the local school district to confirm school assignments for this home.

Get pre-qualified for a loan
At Zillow Home Loans, we can pre-qualify you in as little as 5 minutes with no impact to your credit score.An equal housing lender. NMLS #10287.
Sell for more on Zillow
Get a free Zillow Showcase℠ listing and you could sell for .
$298,500
2% more+ $5,970
With Zillow Showcase(estimated)
$304,470