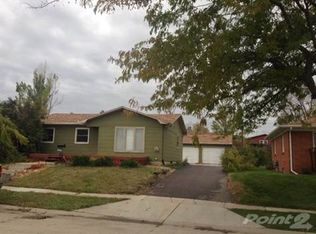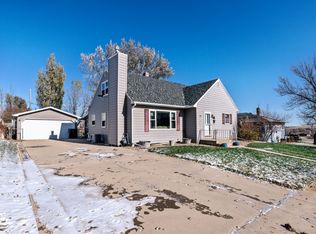Sold for $291,900 on 11/15/23
$291,900
1826 13th Ave, Belle Fourche, SD 57717
3beds
1,484sqft
Site Built
Built in 1977
8,276.4 Square Feet Lot
$316,300 Zestimate®
$197/sqft
$1,779 Estimated rent
Home value
$316,300
$300,000 - $332,000
$1,779/mo
Zestimate® history
Loading...
Owner options
Explore your selling options
What's special
Listed by Marysia McDowall, RE/MAX In The Hills, 605-641-2500. This comfortable 3 bedroom, 2 bathroom home has a beautifully landscaped backyard and mature trees! The home has a one car garage and views of the open field across the road. The main floor on the home has a wood burning fireplace in the living room, a dining room with access to the large deck in the back yard, and a kitchen with stainless appliances. The Upper level of the home has 3 bedrooms and a bathroom. The lower level has a nice den/family room with and office area and is wired for internet and speaker hook-ups. The lower level bathroom is large and connected to the laundry room. The back yard is beautifully landscaped and has electricity ran to a few spots in the yard for lights or fountains. A new roof has recently been completed and new siding will be completed before closing. Buyer and buyer agent to verify all information on this mls document.
Zillow last checked: 8 hours ago
Listing updated: November 15, 2023 at 02:27pm
Listed by:
Marysia McDowall,
RE/MAX In The Hills
Bought with:
Ty McGinnis
Great Peaks Realty
Source: Mount Rushmore Area AOR,MLS#: 76086
Facts & features
Interior
Bedrooms & bathrooms
- Bedrooms: 3
- Bathrooms: 2
- Full bathrooms: 2
Primary bedroom
- Level: Upper
- Area: 156
- Dimensions: 12 x 13
Bedroom 2
- Level: Upper
- Area: 100
- Dimensions: 10 x 10
Bedroom 3
- Level: Upper
- Area: 120
- Dimensions: 10 x 12
Dining room
- Description: Deck access
- Level: Main
- Area: 90
- Dimensions: 9 x 10
Kitchen
- Level: Main
- Dimensions: 10 x 9
Living room
- Description: Fireplace
- Level: Main
- Area: 240
- Dimensions: 16 x 15
Heating
- Forced Air
Cooling
- Refrig. C/Air
Appliances
- Included: Dishwasher, Refrigerator, Electric Range Oven, Microwave, Water Softener Owned
- Laundry: Lower Level
Features
- Flooring: Carpet
- Windows: Storm Window(s), Window Coverings(Some)
- Basement: Partial,Crawl Space,Sump Pump
- Number of fireplaces: 1
- Fireplace features: One, Wood Burning Stove, Living Room
Interior area
- Total structure area: 1,484
- Total interior livable area: 1,484 sqft
Property
Parking
- Total spaces: 1
- Parking features: One Car, Attached, Garage Door Opener
- Attached garage spaces: 1
Features
- Levels: Three Or More
- Patio & porch: Open Deck
Lot
- Size: 8,276 sqft
- Features: Lawn, Rock
Details
- Parcel number: 15440113
Construction
Type & style
- Home type: SingleFamily
- Property subtype: Site Built
Materials
- Frame
- Roof: Composition,Other (See Remarks)
Condition
- Year built: 1977
Community & neighborhood
Security
- Security features: Smoke Detector(s)
Location
- Region: Belle Fourche
- Subdivision: Zukemont
Other
Other facts
- Listing terms: Cash,New Loan
- Road surface type: Paved
Price history
| Date | Event | Price |
|---|---|---|
| 11/15/2023 | Sold | $291,900-2.4%$197/sqft |
Source: | ||
| 10/17/2023 | Contingent | $299,000$201/sqft |
Source: | ||
| 10/2/2023 | Price change | $299,000-5%$201/sqft |
Source: | ||
| 6/26/2023 | Price change | $314,900-3.1%$212/sqft |
Source: | ||
| 5/17/2023 | Listed for sale | $324,900$219/sqft |
Source: | ||
Public tax history
| Year | Property taxes | Tax assessment |
|---|---|---|
| 2025 | $3,210 -3.5% | $271,278 +8.8% |
| 2024 | $3,327 +9.9% | $249,288 +1.8% |
| 2023 | $3,027 +6.3% | $244,824 +20.9% |
Find assessor info on the county website
Neighborhood: 57717
Nearby schools
GreatSchools rating
- 5/10South Park Elementary - 03Grades: 1-4Distance: 0.5 mi
- 6/10Belle Fourche Middle School - 07Grades: 5-8Distance: 0.6 mi
- 4/10Belle Fourche High School - 01Grades: 9-12Distance: 0.5 mi

Get pre-qualified for a loan
At Zillow Home Loans, we can pre-qualify you in as little as 5 minutes with no impact to your credit score.An equal housing lender. NMLS #10287.

