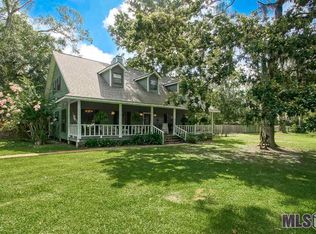Sold
Price Unknown
18258 John Broussard Rd, Prairieville, LA 70769
4beds
3,956sqft
Single Family Residence, Residential
Built in 1979
4.97 Acres Lot
$719,100 Zestimate®
$--/sqft
$3,517 Estimated rent
Home value
$719,100
$669,000 - $769,000
$3,517/mo
Zestimate® history
Loading...
Owner options
Explore your selling options
What's special
Welcome to your Acadian-style retreat, a perfect blend of Southern charm and nearly five acres of open countryside. Imagine your horses grazing, chickens clucking, and ample room for all your outdoor adventures—whether it’s a boat, RV, or tractor, there's space for it here. This 3,956sqft. haven features 4 bedrooms, 4.5 baths, a rustic barn with stalls, a pool house with kitchenette that opens to the refreshing 20x40 pool, a gazebo, two-car garage, with a full-home generator ensuring comfort year-round. Step through the grand copper door to a to notice a wrap-around balcony overlooking the airy living area, cozy fireplace, tall ceilings, and inviting sunroom. The gourmet kitchen, framed by a brick archway, is built for both ease and entertaining, with granite countertops, a butler’s pantry, six-burner gas cooktop, and oversized Electrolux fridge. Sunlight fills the dining area off the kitchen, with built-in desks for study and a half bathroom for guests. Downstairs, two guest rooms and the master suite offer each private baths; the spacious master bedroom includes double closets, a sitting area, built in vanity inside a closet, and a spa-inspired bath. The master bathroom has double vanities, separate shower and large soaking tub. Upstairs, a fourth bedroom with its own bath and loft awaits. Surprise! A hidden 360° spiral slide adds an unexpected touch of fun tucked away within the cabinetry. The rustic barn has 2 stalls with a tack room with loft for storage. There are 4 riding horse stalls in front of the riding barrel racing arena. Schedule your tour today to explore it all!
Zillow last checked: 9 hours ago
Listing updated: April 30, 2025 at 02:33pm
Listed by:
Sara Hart,
Engel & Volkers Baton Rouge
Bought with:
Jonathan Diez, 0000044989
Grassroots Real Estate Group
Source: ROAM MLS,MLS#: 2024020493
Facts & features
Interior
Bedrooms & bathrooms
- Bedrooms: 4
- Bathrooms: 6
- Full bathrooms: 4
- Partial bathrooms: 2
Primary bedroom
- Features: 2 Closets or More, Ceiling Fan(s), Walk-In Closet(s), Sitting/Office Area
- Level: First
- Area: 422.8
- Dimensions: 14 x 30.2
Bedroom 1
- Level: First
- Area: 167.99
- Width: 10.7
Bedroom 2
- Level: First
- Area: 168.95
- Width: 10.9
Bedroom 3
- Level: Second
- Area: 471.74
- Width: 20.6
Primary bathroom
- Features: Double Vanity, Separate Shower, Soaking Tub
- Level: First
- Area: 138.32
- Width: 13.3
Bathroom 1
- Level: First
- Area: 62.7
Bathroom 2
- Level: Second
- Area: 59.36
Dining room
- Level: First
- Area: 336.15
Kitchen
- Features: Granite Counters
- Level: First
- Area: 409.5
- Length: 15
Living room
- Level: First
- Area: 393.46
Heating
- 2 or More Units Heat, Central
Cooling
- Multi Units, Central Air
Appliances
- Included: Ice Maker, Gas Cooktop, Ice Machine, Range/Oven
- Laundry: Washer/Dryer Hookups
Features
- Ceiling 9'+
- Flooring: Brick, Wood
- Number of fireplaces: 1
- Fireplace features: Gas Log
Interior area
- Total structure area: 5,407
- Total interior livable area: 3,956 sqft
Property
Parking
- Total spaces: 4
- Parking features: 4+ Cars Park, Driveway, Garage Faces Rear, RV/Boat Port Parking
- Has garage: Yes
Features
- Stories: 2
- Patio & porch: Patio
- Has private pool: Yes
- Pool features: In Ground, Liner
- Fencing: Split Rail,Wood
Lot
- Size: 4.97 Acres
- Dimensions: 222 x 990 x 226 x 963
- Features: Landscaped
Details
- Additional structures: Barn(s), Gazebo
- Parcel number: 5959600
- Special conditions: Standard
- Other equipment: Generator
Construction
Type & style
- Home type: SingleFamily
- Architectural style: Acadian
- Property subtype: Single Family Residence, Residential
Materials
- Brick Siding, Brick
- Foundation: Slab
- Roof: Shingle
Condition
- New construction: No
- Year built: 1979
Utilities & green energy
- Gas: Atmos
- Sewer: Public Sewer
- Water: Public
Community & neighborhood
Security
- Security features: Smoke Detector(s)
Location
- Region: Prairieville
- Subdivision: Oak Grove Estates
Other
Other facts
- Listing terms: Cash,Conventional,FMHA/Rural Dev,VA Loan
Price history
| Date | Event | Price |
|---|---|---|
| 4/30/2025 | Sold | -- |
Source: | ||
| 2/28/2025 | Pending sale | $739,900$187/sqft |
Source: | ||
| 2/11/2025 | Listed for sale | $739,900$187/sqft |
Source: | ||
| 2/3/2025 | Pending sale | $739,900$187/sqft |
Source: | ||
| 1/8/2025 | Price change | $739,900-2.6%$187/sqft |
Source: | ||
Public tax history
| Year | Property taxes | Tax assessment |
|---|---|---|
| 2024 | $6,226 -0.8% | $51,390 |
| 2023 | $6,278 0% | $51,390 |
| 2022 | $6,278 +0% | $51,390 |
Find assessor info on the county website
Neighborhood: 70769
Nearby schools
GreatSchools rating
- 10/10Oak Grove Primary SchoolGrades: PK-5Distance: 0.9 mi
- 9/10Prairieville Middle SchoolGrades: 6-8Distance: 2.1 mi
- 9/10Dutchtown High SchoolGrades: 9-12Distance: 5.4 mi
Schools provided by the listing agent
- District: Ascension Parish
Source: ROAM MLS. This data may not be complete. We recommend contacting the local school district to confirm school assignments for this home.
Sell with ease on Zillow
Get a Zillow Showcase℠ listing at no additional cost and you could sell for —faster.
$719,100
2% more+$14,382
With Zillow Showcase(estimated)$733,482
